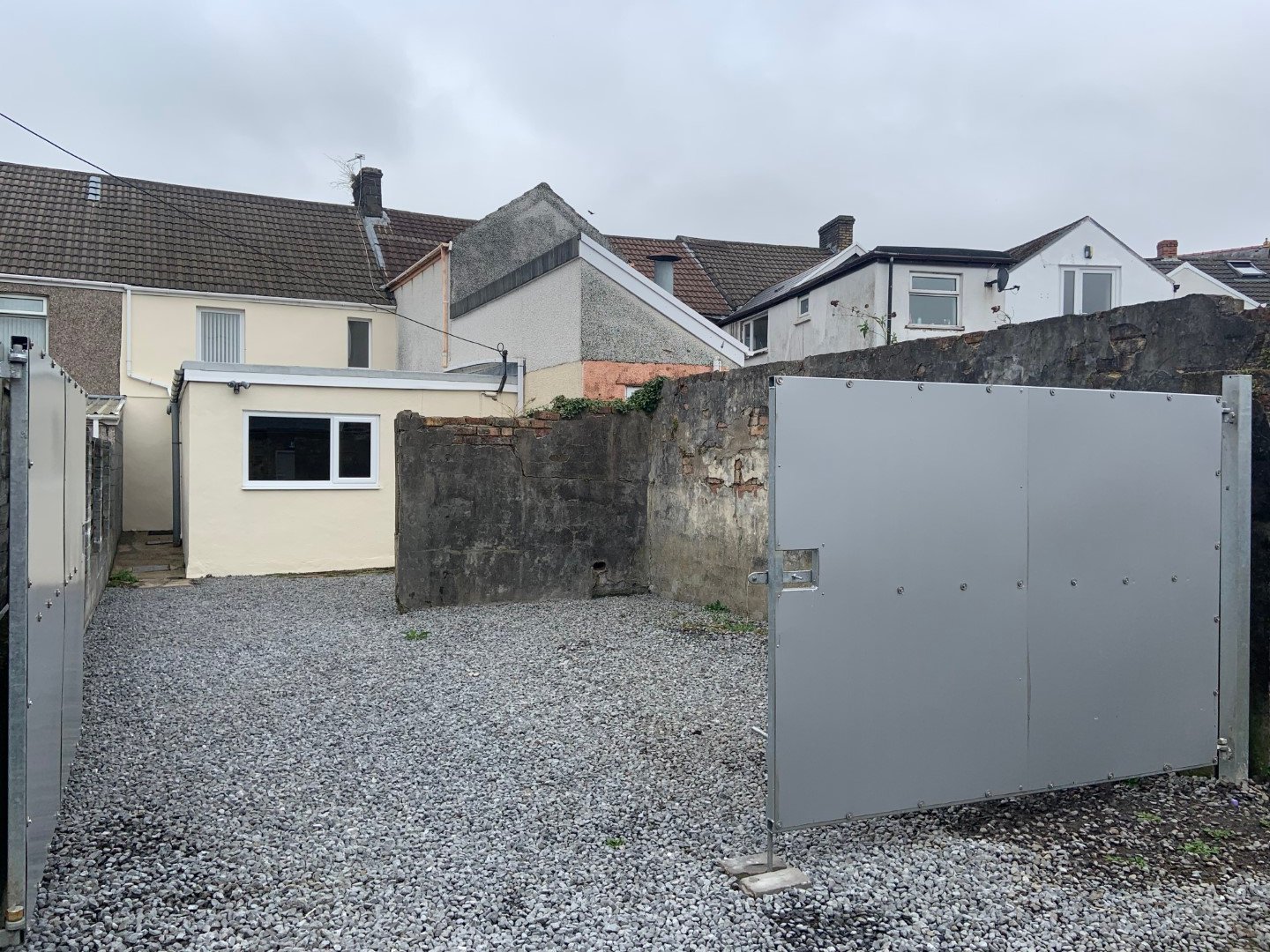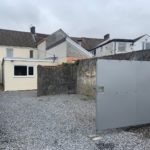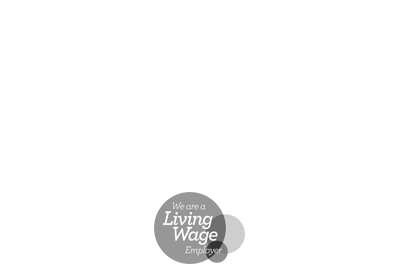124 St Teilo Street, Pontarddulais, Swansea
Property Features
- Great investment opportunity
- Popular trading position
- Mid terrace mixed use property
- Good condition throughout
- Let ground floor retail
- Self-contained rear office (vacant)
- Self-contained first floor office with residential consent.
- Off-road parking for 2 vehicles
Property Summary
A two storey investment property comprising let ground floor retail, along with vacant self-contained rear office and vacant first floor offices (current with residential consent) and further conversion potential (s.t.c) and rear vehicular access with parking for two vehicles.
Full Details
Ground Floor Retail Area
Good frontage onto St Teilo Street. Large glazed window and door display.
Retail Area
6.23m x 4.98m (20' 5" x 16' 4")
Suspended ceiling tiles. Strip lights. Phone line. Single glazed windows and doors to front.
Rear Hall
uPVC door to side into rear courtyard and door into kitchen area. Alarm. Linoleum floor.
Kitchen
2.51m x 1.37m (8' 3" x 4' 6")
Base and wall units. Stainless steel sink with Redring hot water tap. Linoleum flooring. Door to WC.
W.C
0.93m x 1.37m (3' 1" x 4' 6")
WC. Wash hand basin. Window to side.
Self-contained Ground Floor Office (Rear)
Accessed from the rear courtyard via uPVC door.
Internal Hall
Hall with door into office. Shelving unit. Consumer Unit.
Office
3.82m x 2.95m (12' 6" x 9' 8")
Window to rear. Carpet flooring. Strip lights.
Self-contained First Floor Office
uPVC door from rear courtyard leads into a hallway providing access to a ground floor WC and storage cupboard and stairs to the first floor office. There is potential to 'knock through' into the existing self-contained rear office to create a large office premises.
The first floor was formerly a flat and is currently subject to Council Tax Rating (Residential), however, this area has been used as offices by Swinton Care for a number of years (currently vacant) and would have change of use potential to Office Use.
We recommend all interested parties to contact the Local Planning Authority regarding the necessary change of uses permissions.
WC
1.07m x 1.85m (3' 6" x 6' 1")
WC. Wash hand basin. Redring Instant Handwash. Linoleum flooring.
Stairs to First Floor Landing
Carpet flooring. Window to rear.
Office 1
4.10m x 3.32m (13' 5" x 10' 11")
Cat 5 Cabling. Server box with phone line and broadband connection. Electrical radiators. Carpet flooring. Window to rear.
Office 2
3.83m x 3.32m (12' 7" x 10' 11")
Cat 5 cabling. Electrical radiators. Access to attic. Window to front.
Kitchen/Stores
1.6m x 2.88m (5' 3" x 9' 5")
Base and wall units. Used for tea and coffee making facility. No water connection. Carpet floor. Window to front.
Attic
We understand that the attic has benefited from double loft insulation and draught proofing completed in 2012.
Externally
To the rear there is a low maintenance gravel area with parking for two vehicles via a pair of galvanized sheeted gates, with direct access from the rear lane. There is rear access to the first floor office, ground floor office and the front retail element of the property.
Rateable Value and Council Tax Band
Ground Floor Retail - Rateable Value of £4,500 per annum.
First Floor - Council Tax Band A (£1,190.52 2021 - 2022)
Terms
The ground floor being a Gentleman's Barber Shop is currently let at on a 5-year term from 12/01/2018 at passing rent of £6,600 per annum (£550 per calendar month). Break clause with no less than 3 months notice in writing. The tenant has a right to park only one car to the rear of the property.
The ground floor self-contained office was previously let on a short term basis between £1,200 and £2,000 per annum.
The first floor office was previously let to Swinton Care at £5,400 per annum.
Planning
Any planning related enquiries please contact the City and County of Swansea Planning Department.
Energy Performance Certificate
Ground Floor - EPC D (78) with effect from 22nd April 2021
First Floor - EPC E (41) with effect from 22nd April 2021
Tenure
The property is held on a freehold basis and is sold subject to existing ground floor tenancy with vacant possession of the ground and first floor offices.
Viewing
Please contact sole agents Rees Richards and Partners for further details.
Tel: 01792 650 705
Email: property@reesrichards.co.uk



