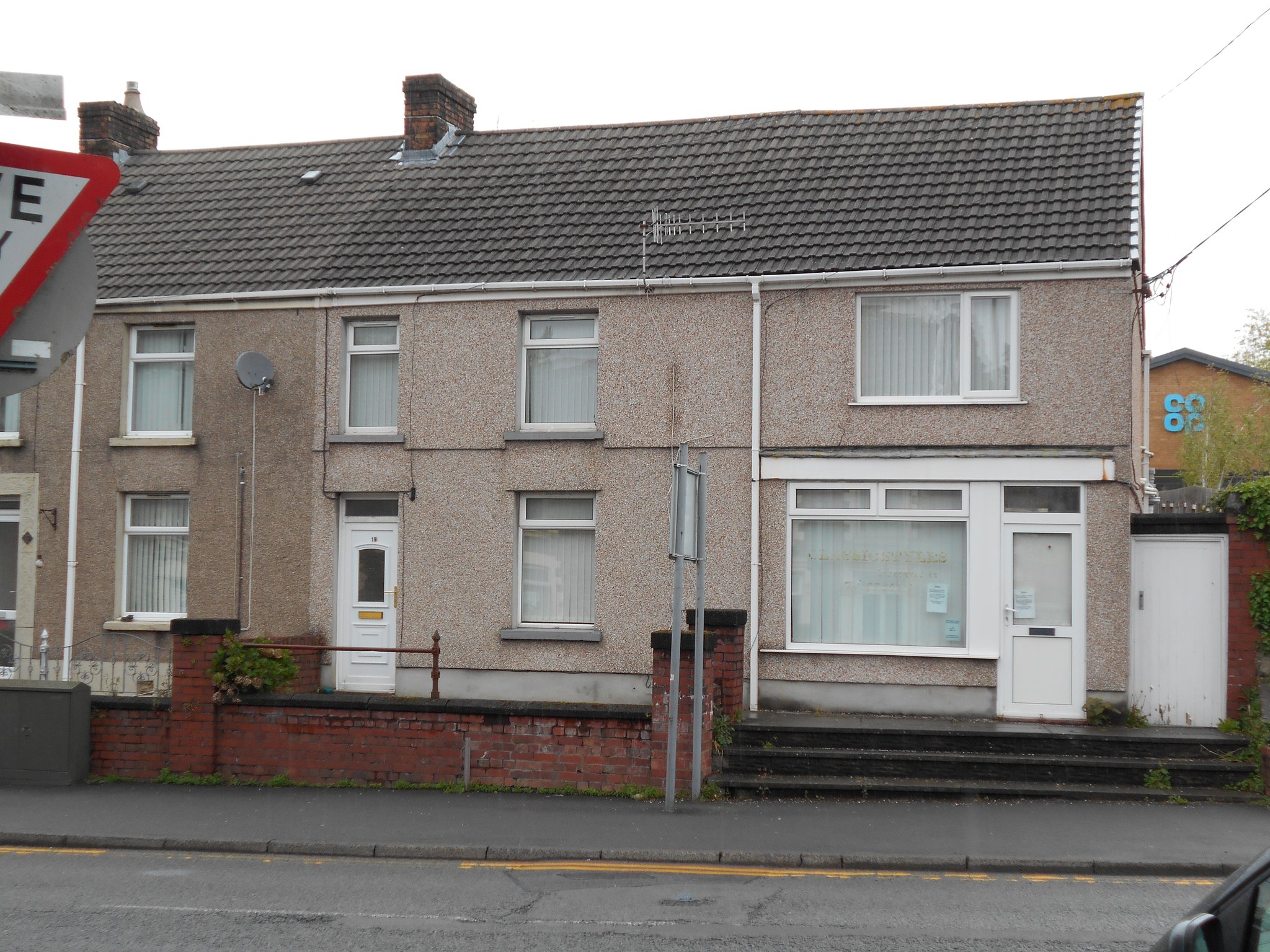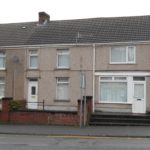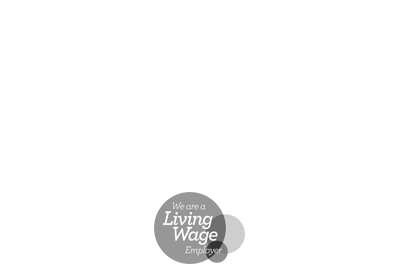Sterry Road, Swansea
Property Features
- INVESTMENT OPPORTUNITY
- Shop premises with seperate residential accommodation
- Good trading position
- May have alternative uses subject to obtaining necessary planning consents
- 3 bedroomed centrally heated property
- Recently redecorated throughout
Property Summary
An investment opportunity to purchase Numbers 19 and 21 Sterry Road (end of terrace) being the shop premises which has been utilised as a barber shop and now unoccupied owing to the tenant retiring, consisting of the split level trading area, cloakroom and store. The house as previously mentioned has recently been redecorated throughout and all of the carpets were laid about two years ago.
Full Details
No. 21 Sterry Road
Entrance
Door from main road and side access
Shop Premises
Approximately 11' 6" x 22' 7" (3.51m x 6.88m) Split level floor and fitted shelving
Storage Area/Hallway
Approximately 5' 1" x 5' 6" (1.55m x 1.68m) With fitted shelving
Cloakroom
With w.c. and washbasin. Water heater
Door to rear and side entrance (utiiised by dwelling as well)
No. 19 Sterry Road
General
Double glazed windows throughout.
Gas fired central heating system.
Front entrance door to: -
Ground Floor
Hallway
With radiator and smoke alarm. Electricity wall mounted meter.
Glazed door to: -
Open Plan Lounge/Dining Room
Approximately 11' 6" x 21' 0" (3.51m x 6.40m) In our opinion a good sized light airy room. With fitted cupboards. Cupboard under stairs. Gas meter. Two radiators.
Kitchen
7' 6" x 10' 6" (2.29m x 3.20m) Fully fitted kitchen with base and wall units. Indesit cooker with hob and extractor fan over. Single drainer sink unit.
Part tiled surround door to:
Walk In Pantry
Door to: -
Utility Room
5' 6" x 10' 6" (1.68m x 3.20m) Fitted worktop. Single drainer sink unit. Radiator. Plumbed for washing machine and tumble drier. Rear door to garden.
First Floor
Stairs from hallway
Landing
Bedroom No. 1
Approximately 9' 10" x 8' 11" (3.00m x 2.72m) Positioned to the rear overlooking the garden. Radiator.
Bedroom No. 2
Approximately 7' 6" x 15' 1" (2.29m x 4.60m) Front bedroom. Radiator.
Bedroom No. 3
Approximately 11' 6" (max.) x 15' 4" (3.51m x 4.67m) "L" shaped room. Front room. Radiator.
Bathroom
Approximately 7' 0" x 9' 4" (2.13m x 2.84m) With panelled bath, with mixer taps and shower attachment. Corner shower unit. w.c. and vanity unit. Wall mounted medicine cabinet with mirror front. Heated towell rail. Airing cupboard housing Baxi boiler.
Outside
Outside w.c.
Concreted path to side entrance.
Generous sized lawned garden to rear.
NOTE: Some Japanese Knotweed was found to a very small area at the very rear of the garden. It is now under year two of a ten year eradication programme. At present very little on site.
Walled garden to front, with steps access to shop premises (No. 21) and pedestrian access via front garden to No. 19.
Services
Mains water, electricity, gas and drainage.
Rights of Way, etc.
Sold subject to all existing rights of way, wayleaves and easements (if any).
Tenure
Held Freehold with vacant possession on completion.
Planning
It is understood that the shop premises is under A1 planning. However, if prospective purchasers have any planning enquiries it is respectfully suggested that contact should be made to the City & County of Swansea Planning Department.
Council Tax
No. 19 Sterry Road - Band B
Viewing
Strictly by appointment with the sole agents.



