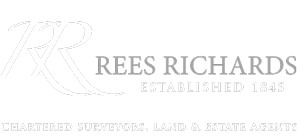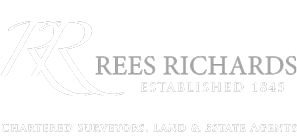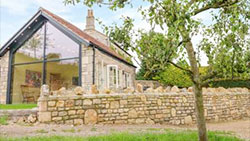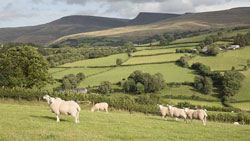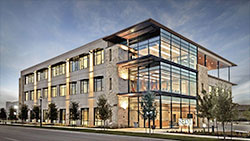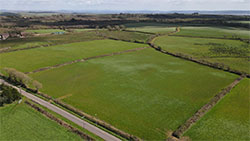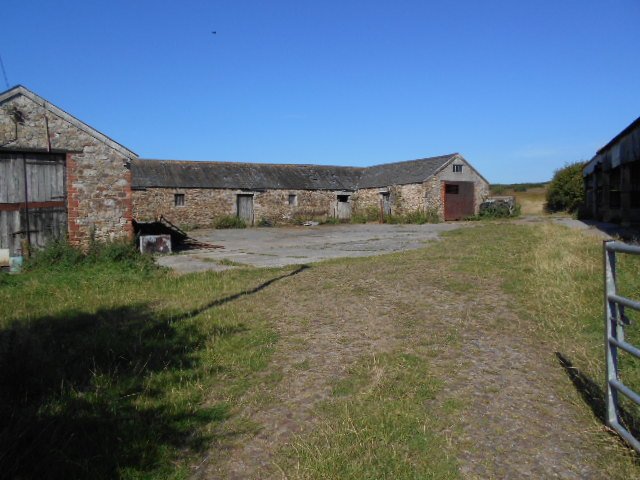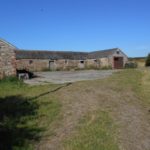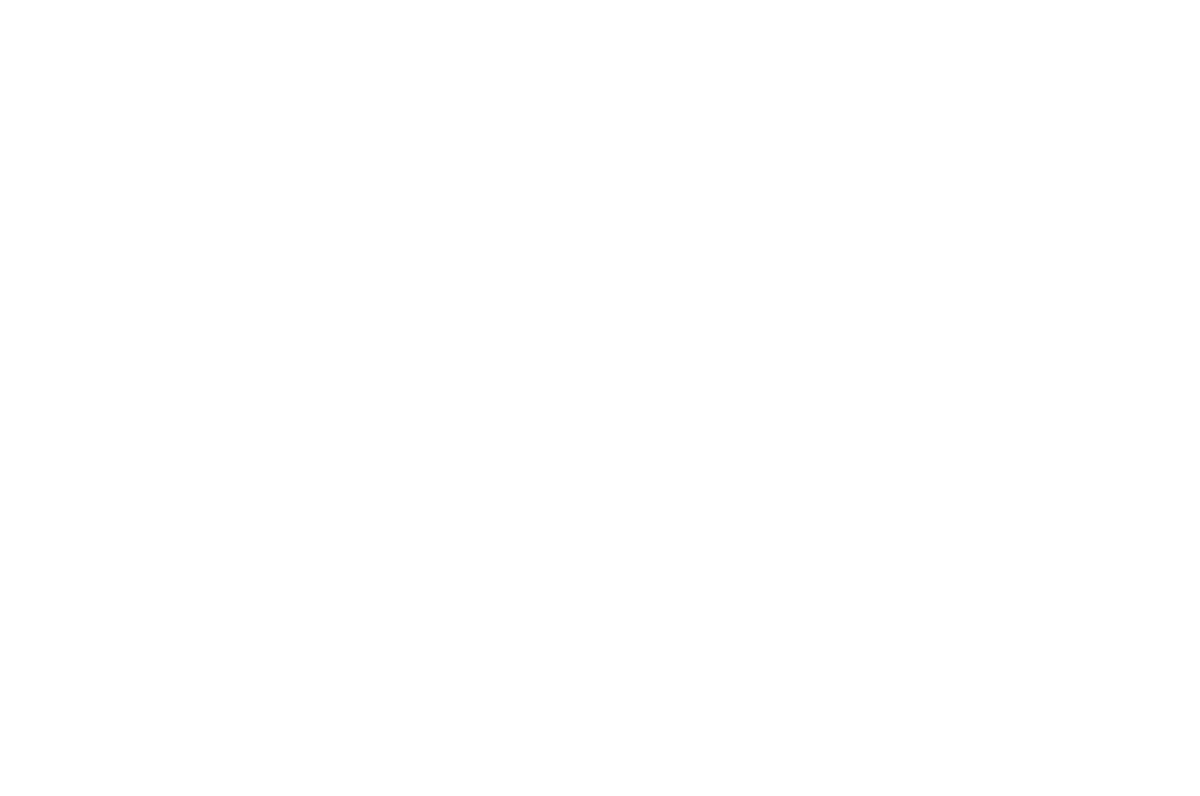Windmill Wood Farm, Fairwood, Swansea
Property Features
- Stock farm on the Gower Peninsula
- Modern and traditional farm outbuildings (some in need of repair)
- 3 bedroomed farmhouse. Unoccupied for the last 18 years. Needs updating, modernisation and building works
- Pasture/arable, rough grazing and woodland. In all about 94.398 acres
Property Summary
Full Details
Description
A rare opportunity to purchase this locally well known stock farm which has been farmed and in the ownership of the present family for well in excess of a hundred years. Owing to the owners ill health and ultimate demise the farm has become rather unkempt during the last few years and needs bringing back into production.
The holding consists of the 3 bedroomed centrally heated farmhouse which has been unoccupied for the last 18 years and requires updating, modernisation and building works. There are ranges of modern and traditional outbuildings, again some of which require attention.
The farm is within a ring fence with extensive frontage to Cilonnen Road on the southern boundary.
The land is in our opinion mostly useful pasture with some arable, area of rough grazing and part woodland to the lower level of the driveway. In all about 94.398 acres (38.202 Ha)
Situation
In our opinion the farm is positioned in a peaceful rural location yet within about 1.5 miles from the village of Three Crosses and similar distance to Upper Killay. The City of Swansea is approximately 7.5 miles distant.
Directions
From Upper Killay take the A4118,, then first right onto the North Gower Road B4271. Proceed past the turn off to Three Crosses and then take the next turn on the right. Continue along this road over the cattle grid, down the hill and the entrance to the farm is on the right hand side.
The Farmhouse
The Accommodation
Part oil fired central heating system (not in working order)
GROUND FLOOR
Entrance porch
Glazed front door to: -
Lounge
13' 2" x 14' 5" (4.01m x 4.39m) Two radiators. Gas fire (not tested). Overlooking garden
Door to: -
Storage cupboard
Door to: -
Dining Room
11' 6" (max) x 12' 6" (3.51m x 3.81m) Solid fuel all night burner (not tested). Part exposed stone wall. Cupboard under stairs
Utility Room
8' 0" x 10' 9" (2.44m x 3.28m) With fitted cupboards
KItchen/Breakfast Room
9' 7" x 11' 2" (2.92m x 3.40m) With oil fired rayburn cooker (not in working order). Single drainer sink unit. Fitted inset cupboards. Beamed ceiling. Tiled surround
FIRST FLOOR
Landing
Built in cupboard
Stairs to attic
Bedroom No. 1
8' 6" x 11' 9" max. (2.59m x 3.58m) Overlooking garden. Radiator
Bedroom No. 2
13' 4" x 14' 11" (4.06m x 4.55m) Overlooking garden. Radiator
Bedroom No. 3
12' 1" x 12' 7" (3.68m x 3.84m) Overlooking garden. Radiator
Door to: -
Bathroom
Panelled bath, w.c. and pedestal washbasin. Airing cupboard. Part tiled surround
Outside
Concrete apron to front of house. Garden to front and side (overgrown)
Lean-to Garage and Garden Store
Part stone/block construction under a box profile sheeted roof
Oil storage tank
THE FARM OUTBUILDINGS
Stone Built Store Shed
17' 6" x 35' 0" (5.33m x 10.67m) Enclosed building under a box profile sheeted roof
Lean-to Garage
Timber and C.I. construction. Double doors
Rickyard (Rear of Farmhouse)
3 Hay Shed
Steel stanchions under a C.I. sheeted roof
5 Bay Hay Shed
Steel stanchions under a C.I. sheeted roof
The above buildings require repair
Main Farm Yard
Enclosed Yard
Part concreted
Atcost Building
25' 0" x 75' 0" (7.62m x 22.86m) 5 Bay open fronted cattle building
Adjoining 2 Bay
25' 0" x 30' 0" (7.62m x 9.14m) As above. Part timber/block under a C.I. roof
Rear of Atcost Building
Implement Shed
13' 0" x 30' 0" (3.96m x 9.14m) (Lean-to Atcost)
Adjoining Tractor Shed
Part block/asbestos sheeted roof and side cladding
Paddock to side
"U" Shaped Traditional Stone Built Range
Under a slated roof. Comprising: -
Tool Shed
16 Tie Cowshed
2 young cattle sheds
The majority of the farm buildings require some attention
The Land
The farm in total amounts to about 94.398 acres. Most of the farm land is useful pasture and part arable, some of which needs reseeding, spraying off, rush outcrops and general repair of hedges and fencing. There is some rough grazing and lower level woodland to the eastern boundary.
There is a further access gate to the land off the main Cilonnen Road via field no. 1177.
Schedule of Area (Taken off original sale plan 1919)
O.S. NO. - AREA
1167 - 6.232
1164 - 3.989
1174 - 4.064
1172 - 5.389
1166 - 3.477
1165 - 3.559
1173 - 4.528
1177 - 8.281
1183 - 4.971
1184 - 6.556
1185 - 5.207
1190 - 3.559
1188 - 6.629
1191 - 6.315 Rough grazing
1189 - 0.841 Farm track
1192 - 2.462
1197 - 2.338 Part wood
1198 - 0.680 Wood
1195 - 2.921
1196 - 1.344 House, buildings and yard
1193 - 1.769 Rough grazing
1194 - 4.137
1200 - 5.150 Wood
TOTAL - 94.398 ACRES (38.202 HA)
I.A.C.S.
We are informed that the farm is registered.
Basic Payment Scheme
We are informed that the holding is in receipt of entitlements which can be purchased seperately. If the entitlements are not required the purchaser/s must adhere to cross compliance regulations until 31st December 2022.
Council Tax
City and County of Swansea - Band E
Services
Private water supply via a well in field no. 1191 which serves the farmhouse and outbuildings.
Mains water supply servicing the land to the west of the holding via no. 1177
Private drainage
Mains electricity to the farmhouse and outbuildings
None of the services have been inspected or tested
Rights of Way, etc.
Sold subject to all existing rights of way, wayleaves and easements (if any) whether mentioned or not.
Existing footpath which runs along the farm driveway exiting into woods to Gellihir
PLANS
Plan 1
Copy of the original sale plan dated 1919 showing the farm coloured green but excluding the land hatched red
Plan 2
Copy of modern O.S. map showing the boundary of the farm outlined red
Planning
There is a stone built range which in our opinion may have potential to convert into residential use subject to obtaining the necessary planning consents.
Common Grazing Rights
We are advised that the farm has the benefit of Common Grazing Rights. Awaiting results of Commons Search from the City and County of Swansea which provides the livestock apportionment and relevant Commons.
Viewing
Strictly by appointment with the sole selling agents
