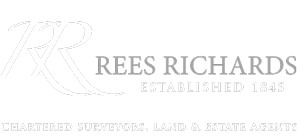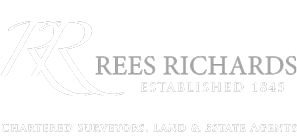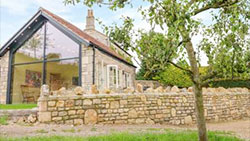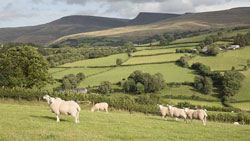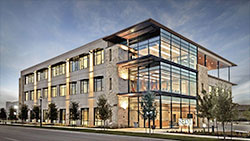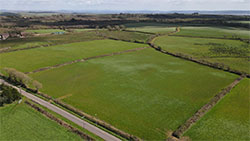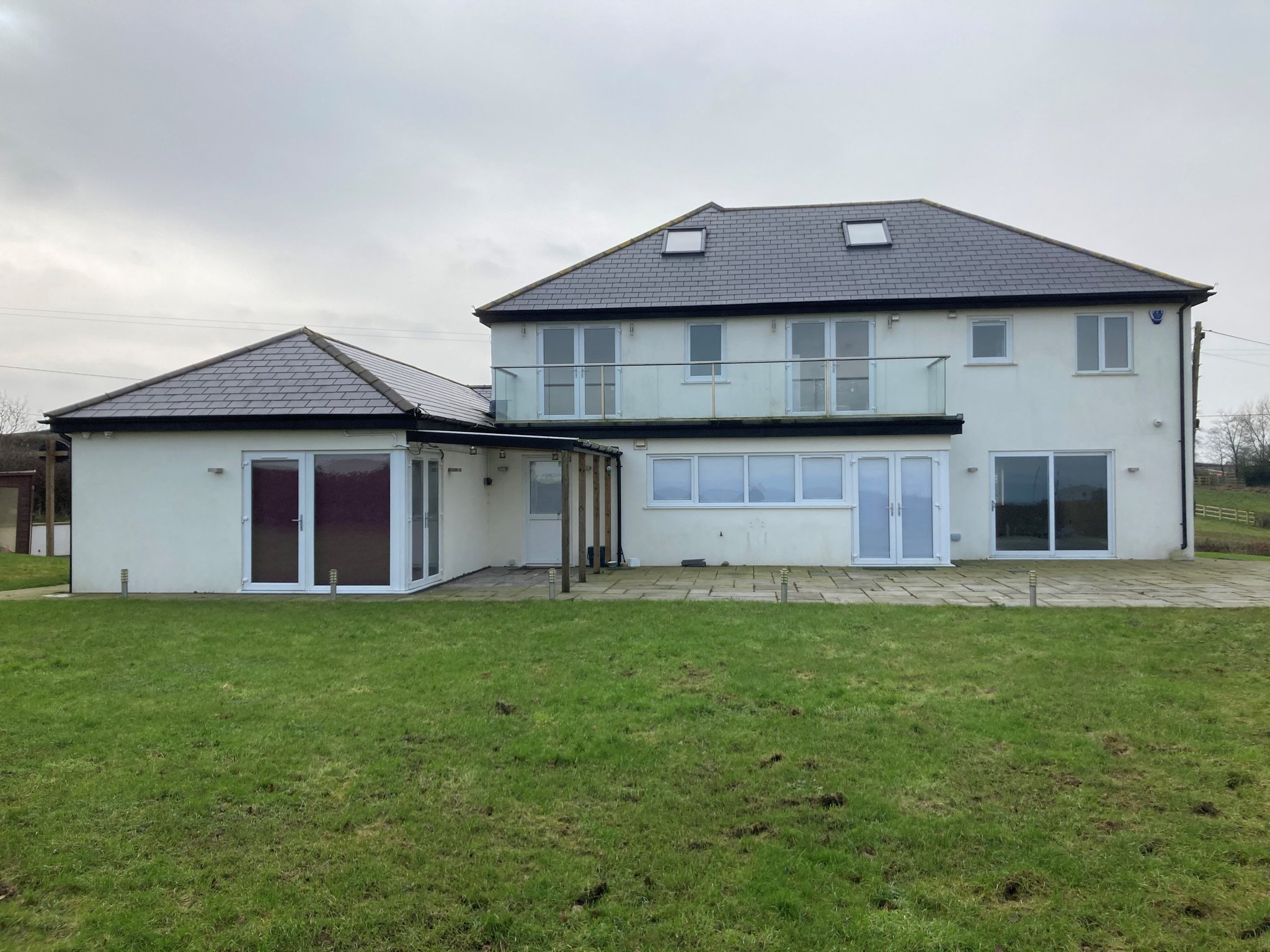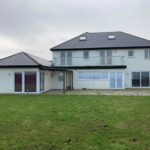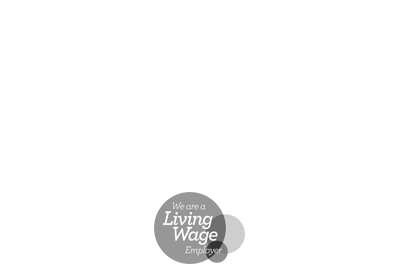Llanmorlais, Swansea
Property Features
- Substantial Detached 6/7 Bedroom Property
- 5 En suite Bedrooms 3/4 Reception Rooms
- Set in Approximately 6 acres
- Panoramic Views over Loughor Estuary
- Refurbished to a high standard
Property Summary
Located 3 miles from Three Crosses Village that offers convenient store/post office and two public houses. Highfield farm is ideally located for access around Gower and the City of Swansea.
Full Details
Entrance Porch
UPVC double glazed windows to front and side south west facing.
Entrance Hall
Impressive turning stairway to first floor. Double height ceiling.
Under stairs cupboard.
Cloakroom/ W.C
Refitted suite comprising W.C, vanity unit with illuminated mirror over, chrome towel rail.
Lounge
5.09m x 4.81m (16' 8" x 15' 9")
UPVC double glazed patio doors and window to front aspect. Fitted 'gasco' feature fire with mantel over. Recess for shelving.
Kitchen/Family Room
5.11m x 5.63m (16' 9" x 18' 6")
Impressive re-fitted kitchen incorporating range master classic deluxe cooker with range master extractor hood over, built in dishwasher, Samsung american fridge freezer, 1 1/2 bowl sink unit with swan neck chrome tap built into quarts worktop with extending matching worktop space and splash back surround to complete kitchen area. Large centre island incorporating wine fridge. Concealed under units lighting plus LED spots along plinth. Double aspect french doors to rear of the property.
Dining Area
4.45m x 7.65m (14' 7" x 25' 1")
UPVC double glazed window to front, UPVC double glazed patio doors to rear aspect facing north east onto extensive paved patio area overlooking established grounds and to adjoining paddock and countryside.
Inner Hallway
UPVC double glazed doorway to east. Cloak space.
Utility Room
2.20m x 2.94m (7' 3" x 9' 8")
1 1/12 bowl sink unit built into matching quarts worktop with matching base units and swan neck tap. UPVC double glazed door to rear aspect.
Rear Cloak/ W.C
Incorporating W.C, vanity unit with illuminated mirror over, chrome towel rail and cloak space.
Home Gym/ Office
4.26m x 3.9m (14' 0" x 12' 10")
UPVC sliding patio patio doors to front, UPVC double glazed window to east, built in boiler room housing oil fired Worcester boiler. Potentially a self contained room/ home office.
Bedroom 1
4.41m x 3.44m (14' 6" x 11' 3")
Ideal guest room with his and her dressing area with en-suite wet room. A double aspect room with UPVC french doors opening onto rear patio overlooking surrounding paddock and farmland onto the Loughor Estuary. The dressing area boasts an extensive range of fitted dressing facilities.
Wet Room/ En-Suite
Wet room/en suite incorporating over sized sink with illuminated mirror over, W.C, chrome towel rail, fitted shower, tiled bench beneath with rain head shower over.
FIRST FLOOR
Landing
Impressing feature stairway in oak with glazed ballastrad proceeds to first floor landing with UPVC double glazed window to front aspect overlooking adjoining farmland.
Built in cupboard.
Bedroom 2 with Balcony
3.05m x 5.62m (10' 0" x 18' 5")
Range of his and hers hanging facilities, UPVC double glazed french doors proceeding to extensive balcony area which boosts fine views over formal lawns paddock and adjoining farm land as far as Loughor Estuary.
En-Suite Bathroom
Over-sized en-suite bath, built and raised with tile surround, W.C vanity unit with illuminated mirror over. Wall hung towel rail, wall hung medicine cabinet, UPVC double glazed french doors affording access to adjoining balcony area.
Bedroom 3
14m x 3.26m (45' 11" x 10' 8")
UPVC double glazed window to front, range of fitted hanging space.
En-Suite
Separate shower, vanity unit with illuminated mirror over, W.C chrome towel rail.
Bedroom 4
3.63m x 3.04m (11' 11" x 10' 0")
Double aspect room. Hanging space.
En-Suite
Separate shower, vanity unit with illuminated mirror over, W.C, chrome towel rail.
Bedroom 5
2.84m x 3.92m (9' 4" x 12' 10")
Hanging space.
En-Suite
Separate shower, low level W.C, vanity unit with illuminated mirror over, towel rail, UPVC double glazed window to rear.
Third Floor
Bedroom 6
4.11m x 5.53m (13' 6" x 18' 2")
Velux window to rear.
Bedroom 7
4.67m x 3.23m (15' 4" x 10' 7")
Two velux windows to side boasting panoramic estuary countryside views.
Landing
Toilet W.C to rear.
Externally
The property is accessed via electric sliding gates extensive tarmacadam area to the front aspect boasting extensive parking for numerous vehicles plus further area for storing speed boat, motor home, caravan etc.
To the rear of the property is an extensive paved patio area accessed from the main reception. The rear garden, mainly laid to lawn, affording access to various paddocks facing north east and extending to approximately 5.81 acres.
Services
There is mains water, electricity, oil fired central heating and private drainage supply.
Viewing
Strictly by appointment with sole agents Rees Richards & Partners.
Please contact our Swansea Office 01792 650 705.
Outside
Ample parking on driveway, gardens and land extend to 6.15 acres.
Directions
On entering the village of Three Crosses approaching from Swansea and Killay area, pass over cattle grid and take next left hand turning onto Cillonnen Road. Continue on this road, passing Whitewalls Farm and then pass over another cattle grid. Proceed across the common until reaching a junction and bear right. Continue forward reaching a sharp right hand bend in the road, and Highfield is the next property on the right hand side.
