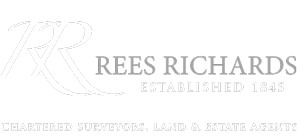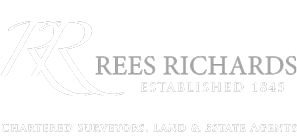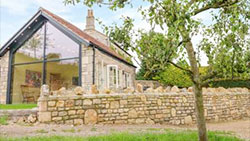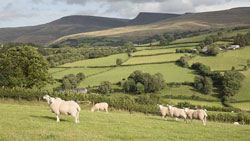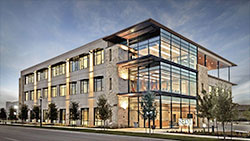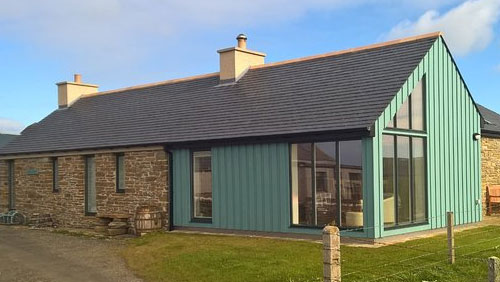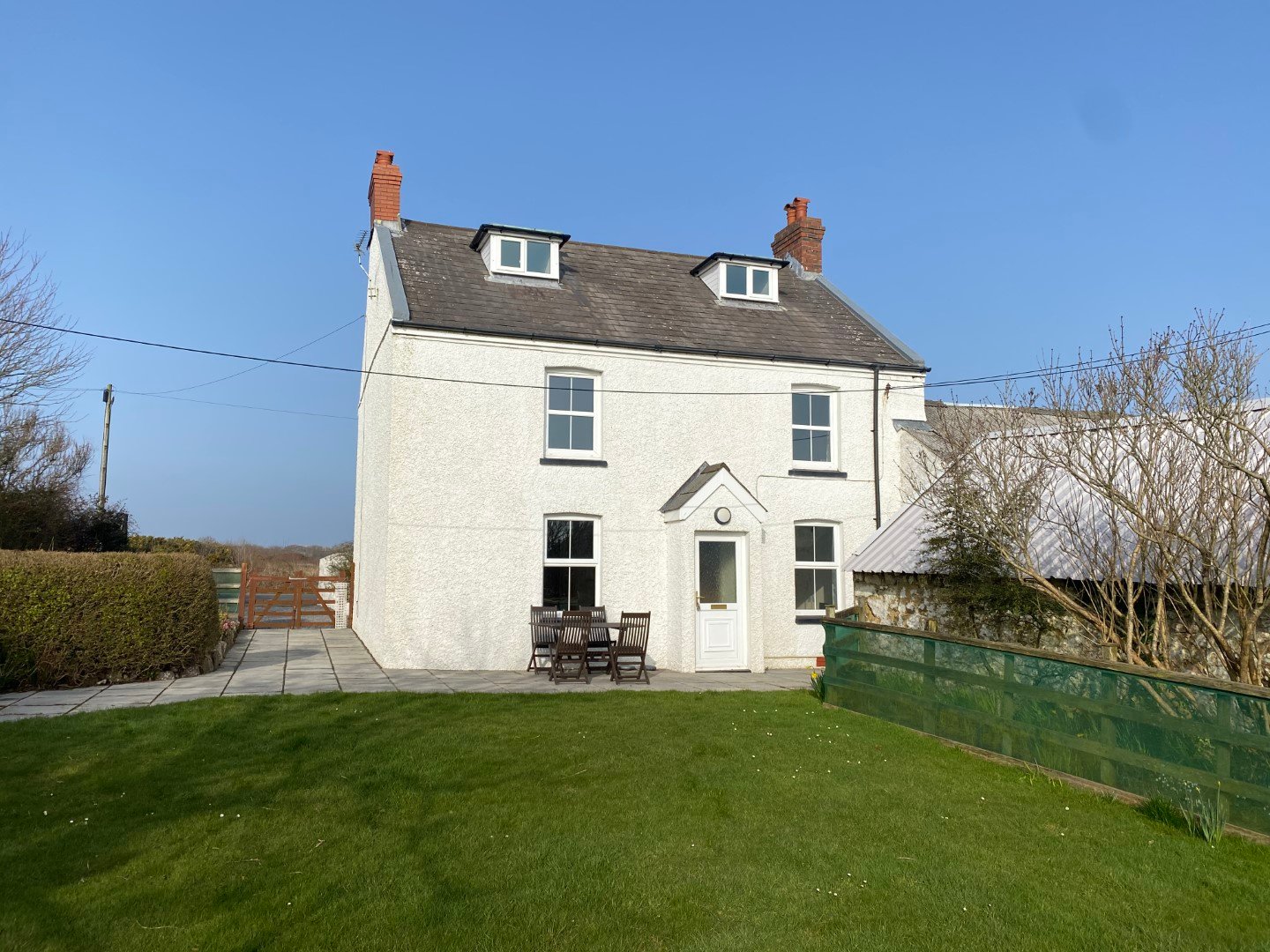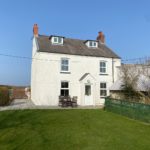Pitton Cross Farm, Rhossili, Gower
Property Features
- Established 4* Tourism Business
- Once in a generation opportunity
- Set in 6.80 acres
- 3/4 Bedroom 3-storey Farmhouse
- Adjoining 1-Bedroom Annex
- A range of traditional and modern outbuildings
- 5.80 acres of south facing pastureland
- Direct pedestrian access to coastal path
- Telecommunications Mast Site providing annual rental income
- Sea views
Property Summary
Full Details
Situation
Pitton Cross Farm is situated in the hamlet of Pitton Cross, a mile or so east of Rhossili, a popular village on the western edge of the Gower Peninsula within the first Area of Outstanding Natural Beauty in the UK. Rhossili is home to a number of eateries to include public houses, restaurants and cafés, community shop, art gallery, National Trust Shop and Visitor Centre and a 3-mile long of sandy beach. The village of Scurlage and Knelston being 2 miles and 3 miles respectively to the east and is home to a wider range of amenities to include convenience store, medical practice and pharmacy, takeaway outlet, garden centre, petrol station and community primary school.
Swansea city centre can be reach within 16 miles of the property being home to an extensive range of services, in addition to the M4 at Junction 42 being 22 miles distanced, providing excellent road links along the M4 corridor with the capital Cardiff being 58 miles distanced to the east.
Farmhouse
A 3-storey 4-bedroom traditional stone Welsh farmhouse currently utilised as a successful holiday let. Internally the property comprises:-
Entrance Hall
Front door to entrance hall. Stairs to first floor. Red quarry tiled floor. Door to Living Room and Ground Floor Bedroom with en-suite wet room.
Living Room
3.78m x 4.31m (12' 5" x 14' 2")
Red quarry tiled floor with inglenook fireplace and log burning stove. Window to front with sea views. Understairs cupboard. Door to Dining Room. Radiator.
Dining Room
4.7m x 2.6m (15' 5" x 8' 6")
Red quarry tiled floor with inglenook fireplace (closed). Fibre broadband point. Door to Kitchen and Rear Hall. Window to rear parking area. Radiator.
Kitchen
2.6m x 3.05m (8' 6" x 10' 0")
Red quarry tiled floor with built in base and eye-level units with integrated electric cooker and oven with extractor hood, plumbing for washing machine and dishwasher. Window to rear courtyard. Radiator.
Rear Hall
1.94m x 1.04m (6' 4" x 3' 5")
A Rear Hall with access to rear parking area and access into the adjoining Bus House Annex.
Ground Floor Bedroom
4.27m x 2.84m (14' 0" x 9' 4")
Laminate floor. Window to front. Could be used as a second reception room. Radiator. Door through to En-suite.
En-suite Wet Room
2.10m x 2.81m (6' 11" x 9' 3")
Wet Room with Power Shower, WC, wash hand basin, extractor fan and towel rail. Tiled floor and surrounds.
First Floor
Stairs leads to the first floor landing providing access to 3 bedrooms, family bathroom, shower room and cloakroom, in addition to a storage cupboard and a further set of stairs which leads up to the attic room access via a doorway.
Bedroom 1
3.80m x 3.64m (12' 6" x 11' 11")
Carpet flooring. Window to front with sea views. Built in storage cupboard. Radiator.
Bedroom 2
3.30m x 3.35m (10' 10" x 11' 0")
Carpet flooring. Window to rear overlooking parking area and countryside. Radiator.
Bedroom 3
2.85m x 3.61m (9' 4" x 11' 10")
Carpet flooring, Window to front with sea views. Built in storage cupboard. Radiator.
Family Bathroom
2.15m x 2.19m (7' 1" x 7' 2")
3-piece bathroom with bath/shower, WC, wash hand basin, towel rail and extractor fan. Window to rear. Linoleum flooring.
Shower Room
1.00m x 1.72m (3' 3" x 5' 8")
Separate room with shower cubicle, extractor fan and radiator.
Cloakroom
Separate cloakroom with WC and wash hand basin. Radiator. Window to rear.
Second Floor / Attic Rooms
Stairs lead to the second floor which provides two rooms and a central store currently used for storage which is in need of redecoration.
Attic Room 1
2.70m x 3.00m (8' 10" x 9' 10")
Dormer window to front. Exposed floorboards.
Attic Room 2
2.65m x 3.00m (8' 8" x 9' 10")
Dormer window to front, Exposed floorboards.
Store Room
1.03m x 2.71m (3' 5" x 8' 11")
Store room with light. Restricted head height.
Externally
The farmhouse enjoys an enclosed landscaped garden to the front of the property comprising patio and lawn areas in addition to established shrubs being contained within a fenced enclosure. There is also a parking area to the rear accessed off the main highway for 2 vehicles. Outside water tap.
The Bus House Annex
The annex formerly house the horse drawn bus, which ran from Rhossili into Swansea and hasd now been converted and renovated into a 1-bedroom annex which is currently utilised as a successful holiday let forming part of the farmhouse or self-contained with its own separate access and parking areas.
Entrance Porch
1.79m x 1.61m (5' 10" x 5' 3")
A uPVC entrance porch to the front with tiled floor. Door into Living-Dining Room.
Living - Dining Room
4.47m x 5.69m (14' 8" x 18' 8")
A large open plan living - dining area with exposed beams and skylights, laminate floor. Window to front and sides. Radiator. Door into Bedroom and Kitchen area.
Bedroom
4.21m x 4.35m (13' 10" x 14' 3")
A large bedroom with exposed beams and exposed stone wall. Skylight and window to rear, laminate flooring. Radiator.
Kitchen
4.67m x 2.54m (15' 4" x 8' 4")
A modern kitchen comprising base and eye-level units with integrated electric oven and cooker with plumbing for washing machine and dishwasher. Window to rear. Door to side courtyard and door to side into Rear Hall which interconnects with the Farmhouse.
Family Bathroom
1.95m x 3.21m (6' 5" x 10' 6")
A 3-piece suite comprising bath/shower unit, WC and wash hand basin. Towel rail. Extractor fan.
Externally
To the front there is a spacious gravel area providing ample parking area and an enclosed patio area with raised shrubs and flower beds on the boundary.
Outbuildings
The outbuildings comprise a range of traditional stone and modern outbuildings set in a courtyard setting to the side of the Farmhouse and Annex. The buildings are accessed separately from the Farmhouse and Annex via a pair of double steel gates.
The outbuildings may have re-development potential into a number of uses subject to the necessary planning consent. For all planning related enquiries please contact the City and County of Swansea Planning Department.
Stone Range
The barn is of a traditional stone and brick construction under a pitched asbestos and corrugated sheeted roof. Internally the barn is split into a number of areas to include a large workshop and machinery shed, with a rear lean-to comprising a former piggery, utility room and cloakroom. The barn benefits from two vehicular entrances via a set of double timber doors with eve height of approx. 3 meters. Internally, it can be described as follows:
Old Bake House
8.19m x 3.31m (26' 10" x 10' 10")
Door to front to courtyard and door to side into Farmhouse garden. Light and power connection.
Workshop
13.34m x 6.76m (43' 9" x 22' 2")
Large workshop area with light and power. Built in cloakroom with WC and wash hand basin with tiled surround. Door through to further storage area and rear courtyard. Both pedestrian door and vehicular double doors access to front.
Boiler Room
2.51m x 1.52m (8' 3" x 5' 0")
Oil fired boiler for both Farmhouse and Annex. Plumbing for washing machine. Control panel.
Former Piggery
14.90m x 4.43m (48' 11" x 14' 6") Currently used as storage. Pedestrian door access only.
Workshop / Machinery
7.17m x 7.40m (23' 6" x 24' 3")
Currently used as parking of machinery and general storage. Light and power. Double door vehicular entry to the front.
General Purpose Building (Former Silo) and Lean-to
17.5m x 5.61m (57' 5" x 18' 5")
A steel and timber framed former grain silo utilised for storage under a pitched corrugated sheet and box profile roof. The building has previously been used for winter storage/parking of caravans and provides a range of uses.
Land
The land extends to 5.80 acres and is contained within two enclosures situated to the south of the farmhouse and courtyard accessed via a gravel track. The track runs from the courtyard, along the eastern side of the first field and into the second field. The land is bordered with hedgerows and stock proof fencing and gateways.
Part of the land has been previously utilised as a camping field on a licence basis for £200 per calendar month as part of the neighbouring Pitton Cross Caravan Park, which has now been revoked. Private water supply.
Telecommunication Mast
The property benefits from a Telecoms mast which is currently let on a 10-year lease from 3rd February 2014 between the current property owners and Cornerstone Telecommunications Infrastructure Limited at an annual rent of £4,000.
Services
The property benefits from mains water, mains electricity, oil fired boiler heating both farmhouse and annex.
We are advised that the property benefits from a shared septic tank between 3 properties: The neighbouring Poplars, The Farmhouse and the Pitton Cross Caravan Park. We are advised that the vendors are currently formalising proportional costs between the Caravan Park and Pitton Cross Farm. The Poplars already pay an agreed annual fee.
Tenure
We understand that the property is held on a freehold basis.
Wayleaves, Easements and Rights of Ways
The property is subject to a Right of Way in favour of the neighbouring Pitton Cross Caravan Park from the property entrance on B4247 to the reception/shop building adjacent to the courtyard double gates.
The property is subject to a Wayleave in favour of Cornerstone Telecommunications Infrastructure Limited who have a right to enter to maintain and/or repair the apparatus along a defined Access Route through the courtyard of the property.
The property benefits from a pedestrian right of way from the bottom field over third party land to the public footpath referenced RH30 and to the South Gower Coastal Path.
Basic Payment Scheme
We understand that the property is currently registered for Basic Payment Scheme. No entitlements are included in the sale.
Council Tax Band / Rateable Value
The Farmhouse and Annex are currently registered as self-contained holiday lets and are liable for business rates, which has a rateable value of £7,200 per annum.
In order for the property to be liable for Council Tax, purchasers must notify the Local Authority that the property is no longer utilised as holiday lets and is being lived in full time.
Energy Performance Certificate
The property benefits from two EPC's as following:
Pitton Green Farmhouse - EPC Current Rating - F (34) with A (98) Potential.
The Bus House (Annex) - EPC Current Rating - D (67) with A (105) Potential.
Planning
All planning related enquiries to the City and County of Swansea Planning Department.
Additional Land by Separate Negotiation
There are two further fields available by separate negotiation which extend to approx. 6.08 acres. Please contact the office for further information.
Viewing
Viewing by appointment only, via the marketing agents Rees Richards & Partners.
Call: 01792 650 705 or Email Us at property@reesrichards.co.uk
Directions
From Swansea head for Rhossili on the South Gower Road A4118. Proceed along the Peninsula for some 14 miles and turn onto the B4247 highway in the village of Scrulage. Proceed for a further 2.5 miles or so and you’ll reach the Pitton Green sign and the property can be found on the left hand side adjacent to Pitton Cross Caravan Park which is clearly identified by their sign on the entrance.
