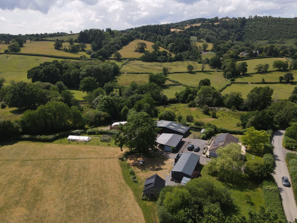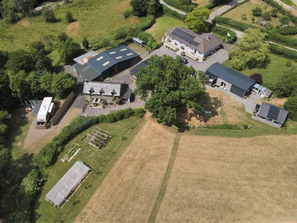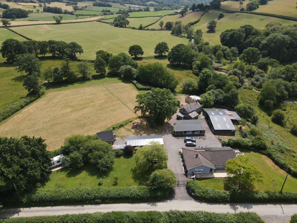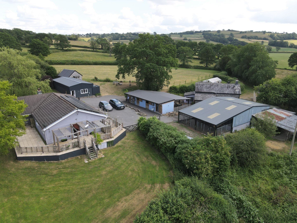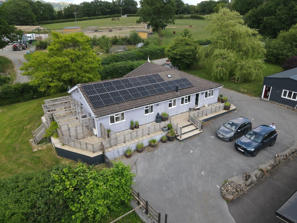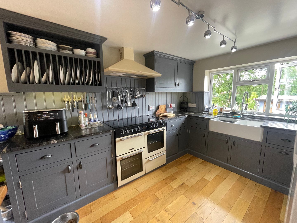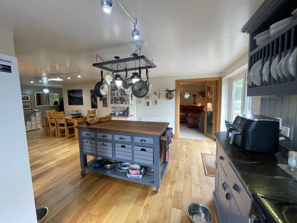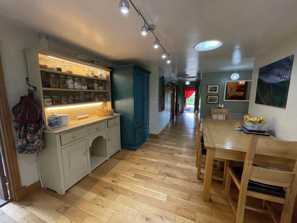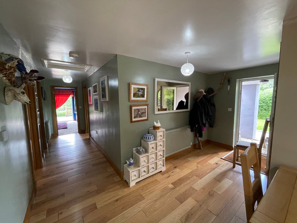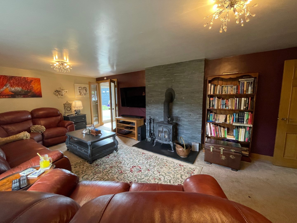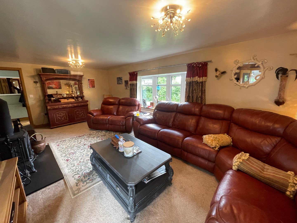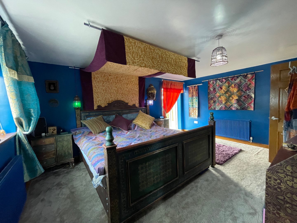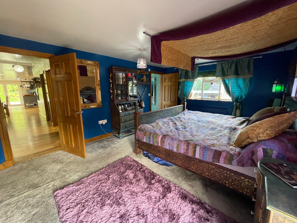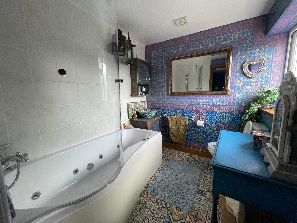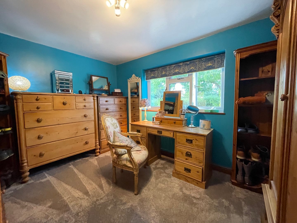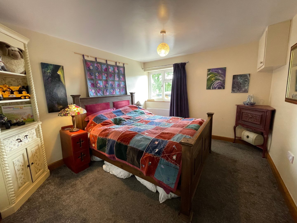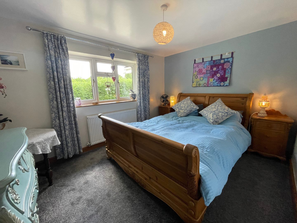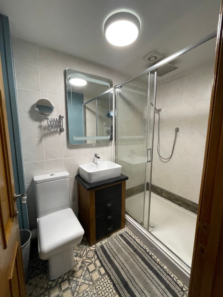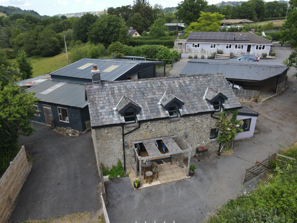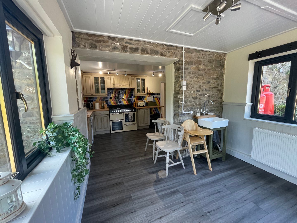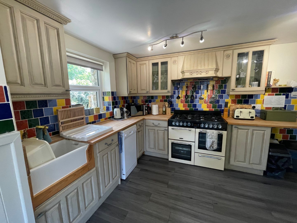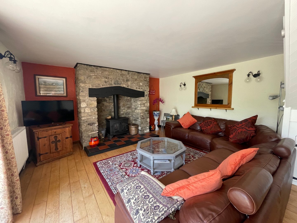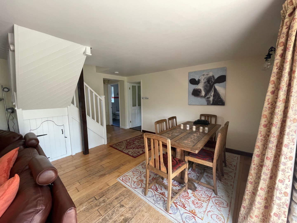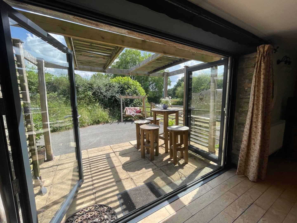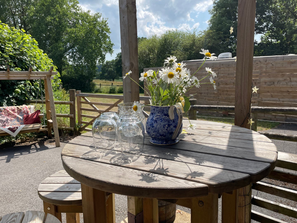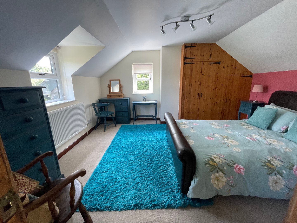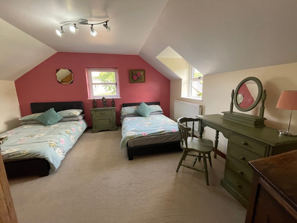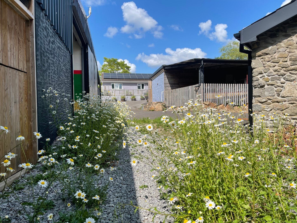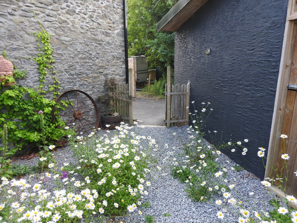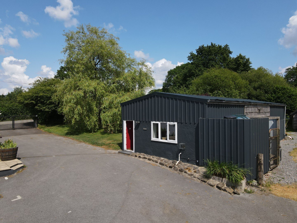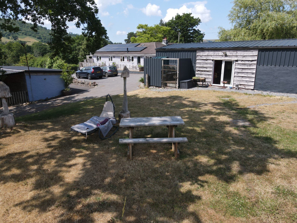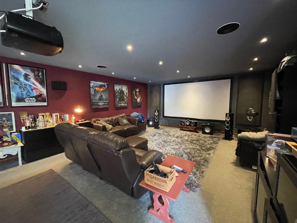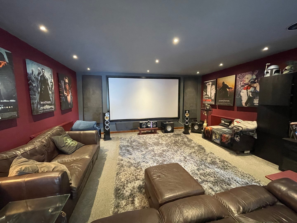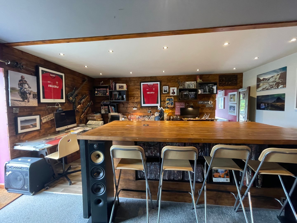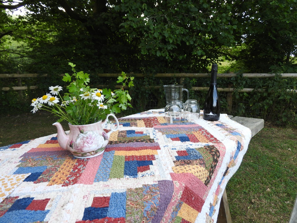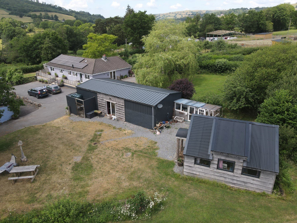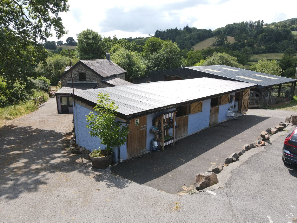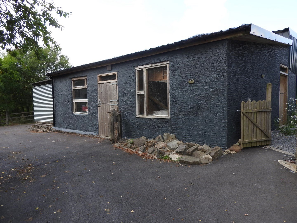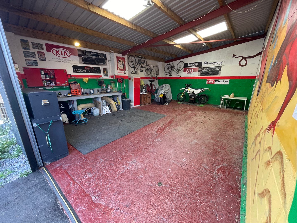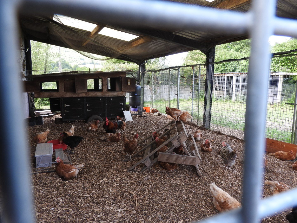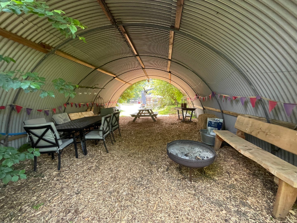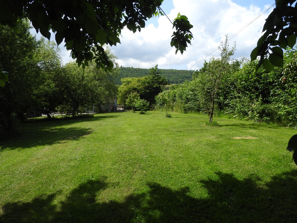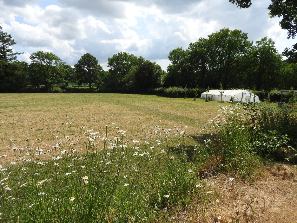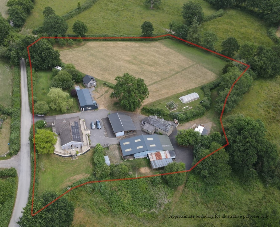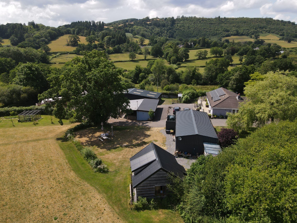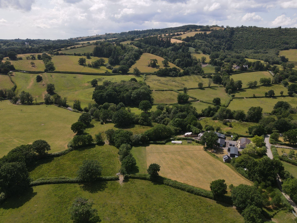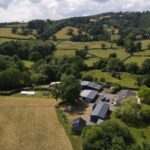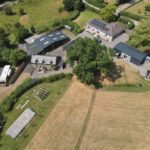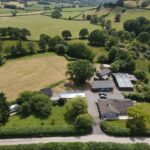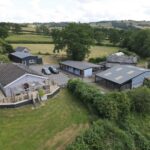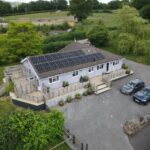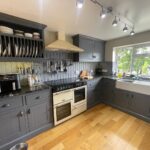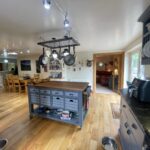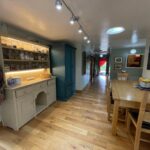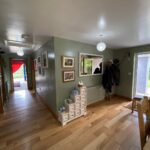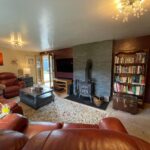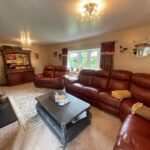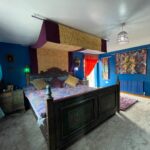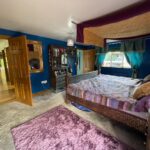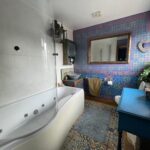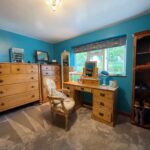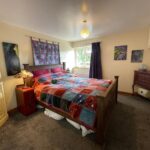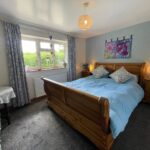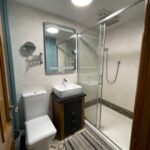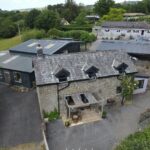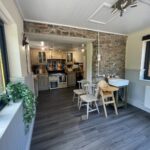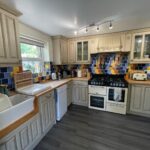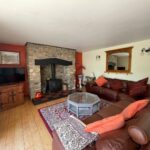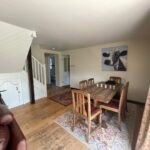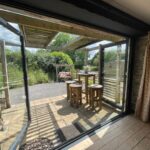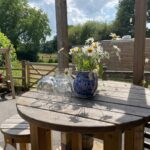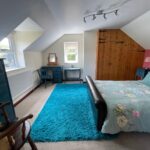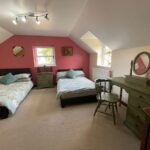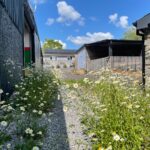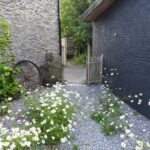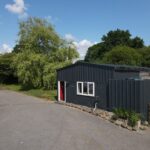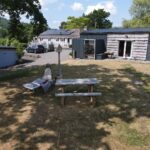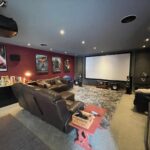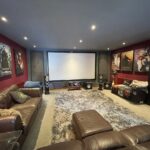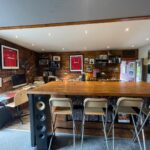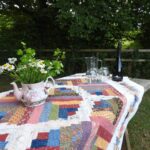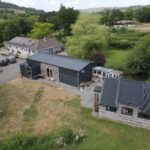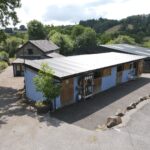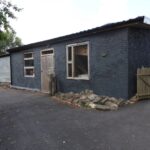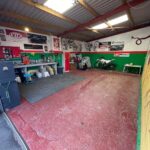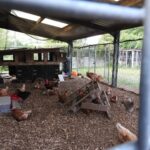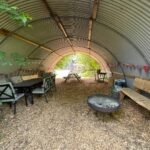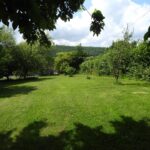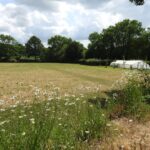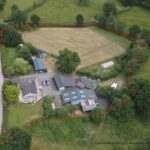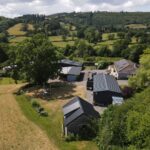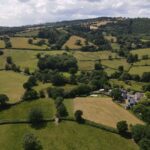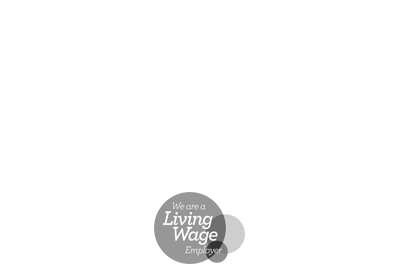Taliaris, Llandeilo
Property Features
- Highly impressive lifestyle opportunity set in 3.50 acres
- Tastefully decorated 3/4-bedroom detached bungalow
- Well-appointed 2-bed traditional stone cottage
- Impressive Cinema/Home Office/Man Cave building
- Fantastic income capabilities via Airbnb lettings
- Workshop and Stables
- 2 acre wildflower meadow
- Peaceful yet convenient location
- **A EPC rating for the Bungalow**
Property Summary
Full Details
Situation
The property is set in a pretty valley position taking advantage of the wonderful surrounding scenery for which Taliaris and the surrounding area is renowned for. The property is approached via a set of electric security gates off an unclassified adopted highway, a short distance from the B4302 highway.
The market town of Llandeilo and the A40 lies 4 miles to the south and is home to a good range of local amenities and services, together with rail links to the Heart of Wales Line. The county town of Carmarthen lies approximately 19 miles distant and the M4 at J.49 (Pont Abraham), providing access to the city of Swansea and beyond.
ACCOMMODATION
Bungalow
The Bungalow is the principal residence at the property having recently been refurbished to a high standard throughout.
Entrance Hall
Living Room
6.60m x 3.83m (21' 8" x 12' 7")
Bay window to front with central log burning stove. Carpet flooring.
L-shaped Kitchen - Diner
Kitchen: 5.96m x 2.89m (19' 7" x 9' 6")
Base and wall units with granite worktops with central Leisure Range Cookmaster electric oven with extractor hood above, Belfast sink to include boiling hot water tap, integrated dishwasher. Engineered oak flooring. Window to rear. Patio door to side.
Dining Area: 3.14m x 3.91m (10' 4" x 12' 10") Skylight above.
Utility Room
3.76m x 2.44m (12' 4" x 8' 0")
Base units with Belfast sink, plumbing for washing machine and dryer. Grant oil fired boiler. Built in storage cupboard with radiators utilised as airing cupboard and an adjoining cupboard utilised as a pantry with automatic lighting. Tiled flooring. Window to rear. Door to rear.
Bedroom 1
3.48m x 3.12m (11' 5" x 10' 3")
Carpet flooring. Window to rear.
Shower Room
1.38m x 2.26m (4' 6" x 7' 5")
WC, wash hand basin, shower cubicle, heated towel rail, extractor fan. Tiled flooring.
Bedroom 2
3.70m x 2.87m (12' 2" x 9' 5")
Carpet flooring. Window to front.
Master Bedroom
4.92m x 3.62m (16' 2" x 11' 11")
Carpet flooring. Window to rear. Patio door to side leading out onto terrace/patio area.
En-suite
2.30m x 1.96m (7' 7" x 6' 5")
WC, wash hand basin, Jacuzzi bath tub, heated towel rail. Tiled flooring. Window to rear.
Dressing Room / Bedroom 4
3.76m x 2.86m (12' 4" x 9' 5")
Carpet flooring. Window to front.
FURTHER LIVING ACCOMMODATION
Cottage (Aspen Lodge)
A 2-bedroom traditional stone cottage, being the original farmhouse, currently utilised as a successful Airbnb or alternatively can provide useful surplus accommodation for multi generational living and visiting family and friends.
Ground Floor
Porch / Boot Room
3.10m x 2.86m (10' 2" x 9' 5")
Belfast sink. Tiled flooring. Triple aspect windows and door to side.
Kitchen - breakfast room
2.58m x 4.42m (8' 6" x 14' 6")
Base and wall units with LPG gas Leisure Range Cookmaster with extractor hood, stainless steel sink.
Family Bathroom
2.70m x 2.41m (8' 10" x 7' 11")
WC, wash hand basin, jacuzzi bath tub. Boiler cupboard, airing cupboard.
Living - Dining Room
4.40m x 7.70m (14' 5" x 25' 3")
Central fireplace with log burning stove. Bifold doors leading out onto patio area. Solid oak flooring.
First Floor
Bedroom 1
3.93m x 4.39m (12' 11" x 14' 5")
Built in wardrobes. Carpet. Window to front and side.
Bedroom 2
4.40m x 3.76m (14' 5" x 12' 4")
Carpet flooring. Window to front and side.
Store Cupboard
Plumbing for WC and wash hand basin, which has been removed. Scope to turn back into cloakroom.
OUTBUILDINGS
Home Office / Cinema
A converted outbuilding utilised as an impressive home office, cinema room and 'man cave'.
Office Area
5.37m x 2.73m (17' 7" x 8' 11")
Worcester boiler. Laminate flooring. Door and window to front.
Cinema / Man Cave
10.05m x 5.33m (33' 0" x 17' 6")
Large desk space with central island area and cinema with large seating area. Patio door to the side leading out to the garden.
Crafts Shed / Office
5.84m x 4.71m (19' 2" x 15' 5")
A timber framed cabin utilised as a crafts shed and office area with wash hand basin and boiling hot water tap. Windows to the front, sides and rear.
General Purpose Building
A detached modern building utilised as workshop and storage purposes accessed via two separate doors to the front. Power and light supply. Two lean-to either side utilised as chicken coop and further storage areas.
Workshop
6.04m x 8.89m (19' 10" x 29' 2")
Electric roller shutter door to front.
Storage
5.43m x 9.26m (17' 10" x 30' 5")
Galvanised steel door to front.
Chicken Coop
Undercover coop within fenced enclosure.
Adjoining Building:
Recently re-roofed and utilised as further workshop and stores. Possibility of being converted into further stable accommodation. Water and power connection.
Store: 3.41m x 5.70m (11' 2" x 18' 8")
Workshop: 5.11m x 4.92m (16' 9" x 16' 2")
Rear Log Store
Stable Block
3 looseboxes currently utilised for storage purposes and a further loosebox converted into a laundry/utility room:
Box 1: 3.40m x 3.40m (11' 2" x 11' 2")
Box 2: 3.40m x 3.47m (11' 2" x 11' 5")
Box 3: 3.50m x 3.81m (11' 6" x 12' 6")
Utility/Laundry Box: 3.30m x 1.81m (10' 10" x 5' 11")
Rear Carport
Power and light.
Potting Shed & Greenhouse
Hoop Barn
Utilised as undercover BBQs, outdoor dining and firepit.
Land
The property is set in 3.50 acres of beautifully maintained landscaped grounds, to include a 2.00 acre wildflower meadow, a vegetable/market garden with polytunnel, wildlife pond, an orchard with an array of fruit trees to include plum, cherry and walnut, lawns and an array of shrubs and flower beds, all of which is contained within an established hedgerow and treeline boundary and accessed via a set of electric security gates.
FURTHER INFORMATION
Tenure
We understand that the property is held freehold with vacant possession upon completion.
Energy Performance Certificate
EPC A (92) for the Bungalow.
EPC E (54) for the Cottage (Aspen Lodge).
Services
The property benefits from mains electricity, mains water and private drainage via septic tank, which was emptied in June 2023. Heating to the Bungalow, Cottage and Home Office is via 3 separate oil fired boilers. Broadband connection via Starlink.
Fire Safety
The Bungalow, Cottage and American RV benefits from wired smoke detectors.
Solar Panels
The property benefits from privately owned 7kw solar panels on the roof of the bungalow with 11kw storage capacity.
Airbnb Enterprises
The current vendors have built up a successful Airbnb enterprise and are Superhosts for their listings of the Cottage (Aspen Lodge).
Rights of Way, Easements and Wayleaves
The property is sold subject to and with the benefit of all right of way, easements and wayleaves (if any).
Council Tax Band
Carmarthenshire County Council:
Llwyn Yr Yn - Council Tax Band F - approx. £2,756.95 for 2023/2024
Annex at Llwyn Yr Yn - Council Tax Band B - approx. £1,484.51 for 2023/2024
Planning
Any planning related enquiries to Carmarthenshire County Council Planning Department.
Plans
A copy of the plan is attached for identification purposes only. The purchasers shall be deemed to have satisfied themselves as to the description of the property. Any error or mis-statement shall not annul a sale or entitle any party to compensation in respect thereof.
Method of Sale
The property is offered For Sale by Private Treaty and offers the most discerning buyer an opportunity to purchase a turn key lifestyle property and an income stream.
Local Authority
Carmarthenshire County Council, District Offices, 3 Spilman Street, Carmarthen, SA31 1LE.
Tel: 01267 234567
Viewing
Strictly by appointment with the Vendors Sole Agents Rees Richards & Partners.
Please contact Carmarthen Office for further information:
Tel: 01267 612021 or email property@reesrichards.co.uk

