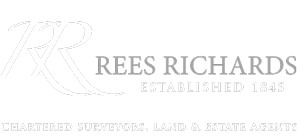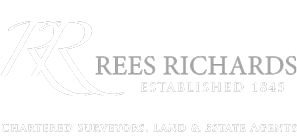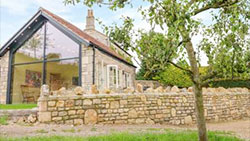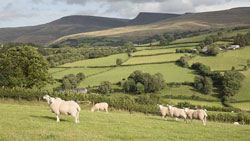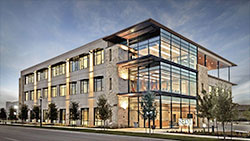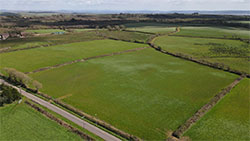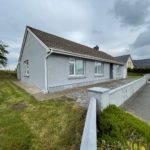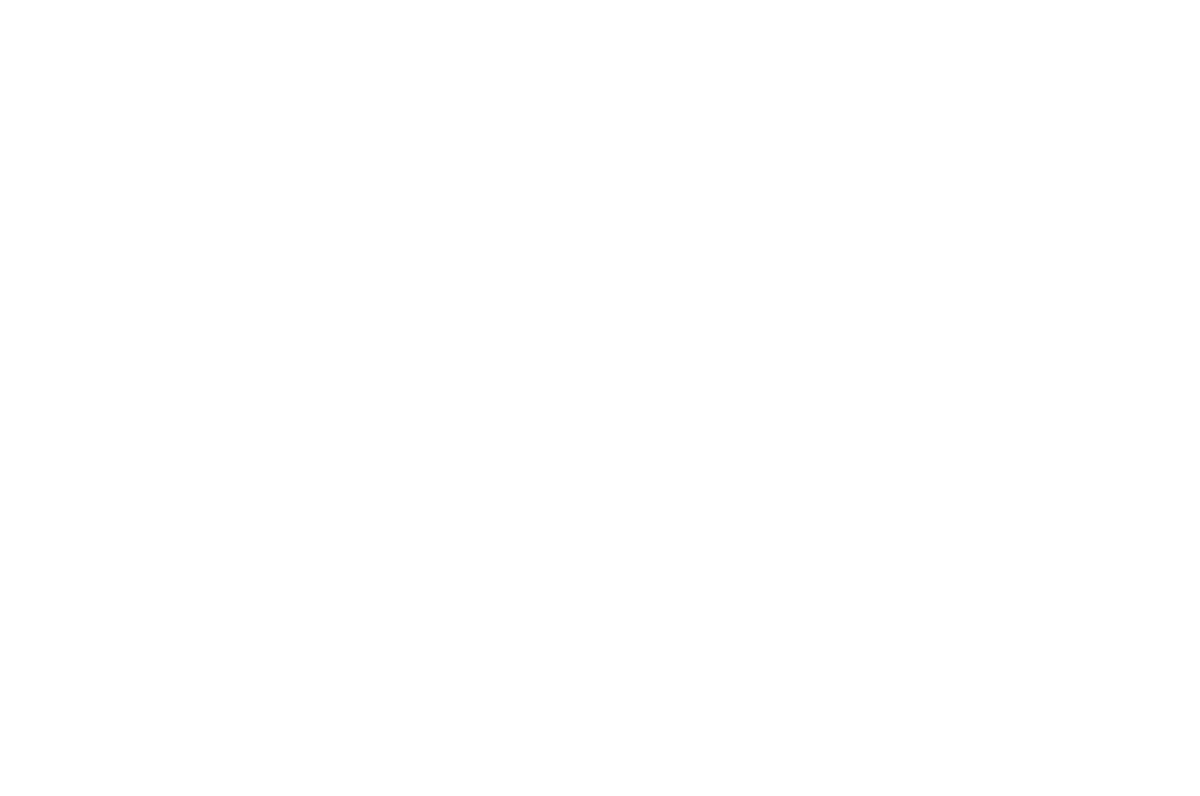Tegryn, Llanfyrnach
Property Features
- Detached 3-bed bungalow
- In need of modernisation
- Attached garage
- Set in spacious grounds
- Popular village location
- No forward chain
- Views of Frenni Fach to the rear
Property Summary
Full Details
Accommodation
Entrance Hall
Front door leading into hallway. Carpet flooring. Phone point.
Sitting Room
4.07m x 2.96m (13' 4" x 9' 9")
Window to front. Open working fireplace. Radiator. Carpet flooring.
Breakfast Room
5.18m x 2.85m (17' 0" x 9' 4")
Window to rear. Radiator. Fireplace with gas heater (not in use), built in storage cupboards, one housing Ideal central heating boiler (installed 2013). Door to side into rear hall/garage. Carpet and tiled flooring. Consumer unit/fuse board.
Door into Rear Hall/Garage:
Kitchen
2.11m x 2.31m (6' 11" x 7' 7")
Sliding door from Breakfast Room. Base and wall units. Stainless steel sink. Space for fridge/freezer unit and cooker. Tiled flooring. Window to rear.
Rear Hall off Breakfast Room
Door to side (external). Door into garage. Tiled floor.
Garage
5.37m x 3.21m (17' 7" x 10' 6")
Up and over door to front. Shelving units. Consumer unit/fuse board.
Bedroom 1
3.65m x 3.31m (12' 0" x 10' 10")
Window to front. Radiator. Carpet flooring.
Bedroom 2
3.63m x 3.30m (11' 11" x 10' 10")
Window to front. Radiator. Carpet flooring.
Bedroom 3
3.33m x 2.53m (10' 11" x 8' 4")
Window to side. Radiator. Carpet flooring. Built in wardrobes with sliding doors.
Bathroom
2.33m x 2.31m (7' 8" x 7' 7")
WC. Wash hand basin. Bath tub. Plumbing for washing machine. Window to rear.
Externally
A set of double gates to the front of the property lead to the up and over garage door and provides a small parking area. A concrete footpath wraps around the perimeter of the property and there are two large lawn areas on both sides of the property. There is also a small lawn area to the rear of the property, along with a dilapidated former coal store/shed. A Calor Gas Tank can also be found to the side of the property.
To the front of the boundary wall, is a parking area for 3 vehicles on Local Authority maintained highway.
Services
We understand that the property benefits from mains water, electricity and drainage.
The property benefits from Calor Gas central heating system fired by an Ideal Boiler installed in 2013.
Council Tax Band
We understand following research of the Pembrokeshire County Council website that the property is within Council Tax Band E (equating to approx. £2,116 per annum) for 2021/2022.
Energy Performance Certificate
EPC Rating E (40).
Tenure
We understand that the property is held on a Freehold basis with vacant possession upon completion.
Japanese Knotweed
In accordance with the Consumer Protection Regulations we must inform you that there is Japanese Knotweed on the boundary of the property. There is currently a 5-year treatment plan and 10-year insurance back guarantee in place, which has commenced as of this Spring.
Viewing
Strictly by appointment with Rees Richards & Partners.
Please contact Carmarthen Office, 12 Spilman Street, Carmarthen SA31 1LQ.
Tel: 01267 612021
Email: property@reesrichards.co.uk
