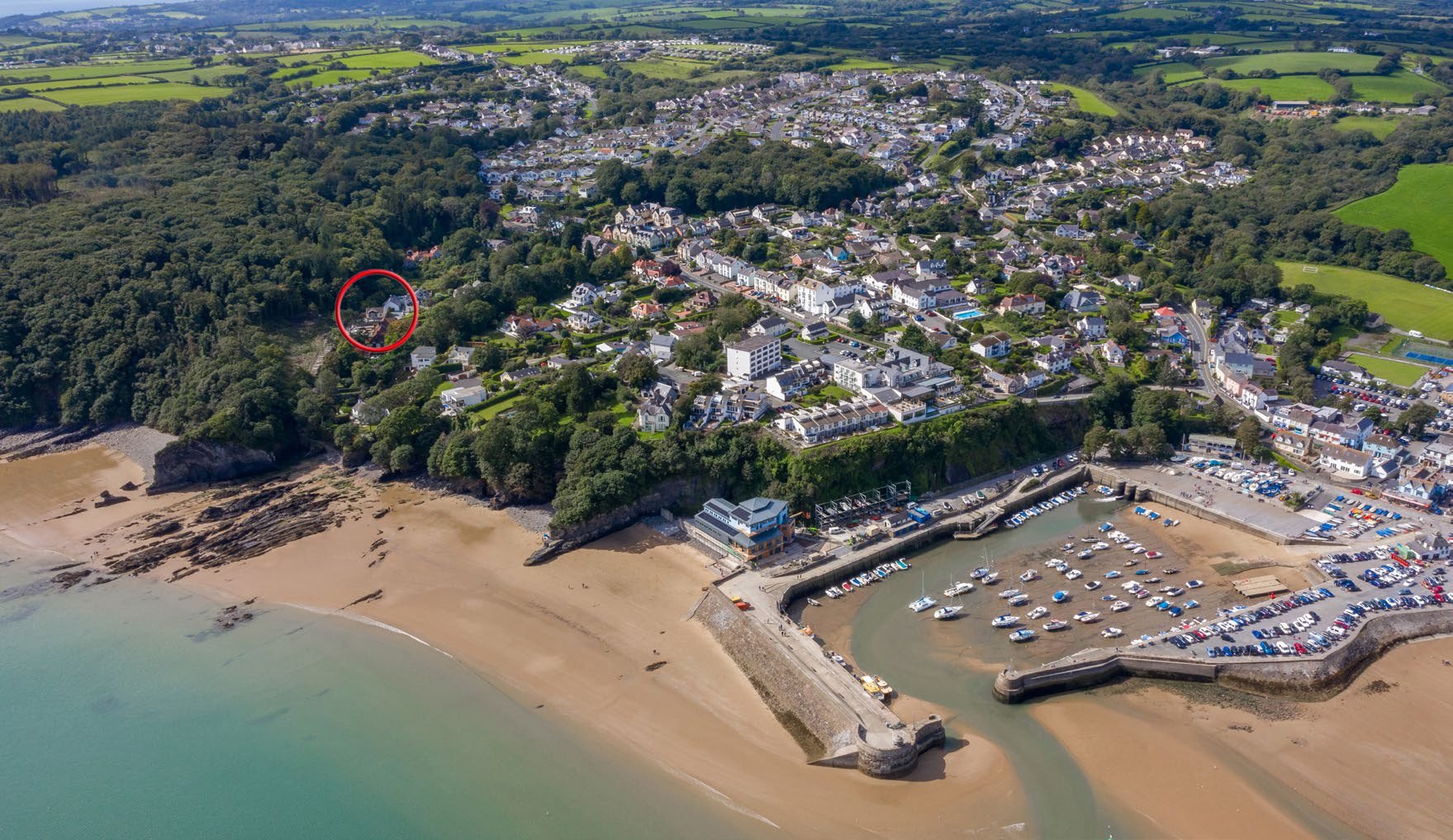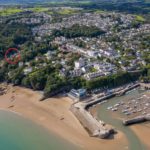The Glen, Saundersfoot
Property Features
- Executive Detached 4 Bed House
- Sought after Cul de Sac location
- Approx 100 metres to the beach
- Juliet Balcony off main Lounge toward Bay
Property Summary
Architect designed coastal property located approximately 100 metres from The Glen beach (dog friendly). Positioned on the periphery of Saundersfoot, a hidden gem harbour village nestled along this section of the Pembrokeshire Coastal National Park.
Full Details
The Property
Originally part of the Picton Estate, Burnside now offers 4 bedrooms (master en-suite). With the 4th Bedroom, in excess of 16 ft in length, being totally self-contained this could ideally be utilised as home office. Acquiring Burnside would ensure coffee breaks then consist of a short stroll to the waters edge to De-stress!!!
Reverse accommodation provides triple aspect reception space to the first floor extending to some 470 sq. ft. boasting double doors opening to Juliet balcony facing east toward the bay.
Entrance Porch
UPVC double doors to solid timber doors affording access to -
Entrance Hall
Open trend turning stairway to first floor with feature balustrade.
Utility Room
1.57m x 2.37m (5' 2" x 7' 9")
Single drainer sink unit, space/plumbing for washing machine, space for tumble dryer, ample shelving for storage. Built in airing cupboard.
Separate WC
Low level WC, wash hand basin, UPVC high level window.
Bedroom 1
3.11m x 3.96m (10' 2" x 13' 0")
UPVC double glazed window to front (east).
En-Suite
Attractive matching suite comprising p-bath with shower over. Low level WC, pedestal wash hand basin, partly tiled wall, UPVC high level window.
Bedroom 2
2.71m x 3.02m (8' 11" x 9' 11")
UPVC double glazed window to front (east).
Bedroom 3
2.89m x 3.02m (9' 6" x 9' 11")
UPVC double glazed window to front (east).
Bedroom 4
3.05m x 4.95m (10' 0" x 16' 3")
UPVC double glazed french doors to side aspect ( south) with glazed side panels. A fabulous self contained room provides a discerning purchaser the opportunity to work from home. Built in cupboard providing ample storage space, double doors to boiler room housing oil fired boiler and water cylinder to serve domestic hot water and central heating to the property. Further range of built in storage cupboards.
Bathroom
Refitted suite boasting "oversized" walk in shower, low level WC, pedestal wash hand basin.
First Floor
Lounge ( L Shaped)
6.25m x 5.92m (20' 6" x 19' 5")
In excess of 470 sq. ft. of reception space ensure Burnside provides optimum room for entertaining. A triple aspect lounge diner boasts a ceiling hung fire, incorporating volcanic logs. To the eastern aspect double doors open to a Juliet balcony facing toward the bay. Over the solid wood open trend stairway is a full length Welsh slate feature wall. Picture window to side (south). Sliding doors open to sun lounge. A west facing room that catches the evening sun.
Dining Area
2.27m x 2.8m (7' 5" x 9' 2")
Sun Lounge
5.9m x 3.1m (19' 4" x 10' 2")
Kitchen (L Shaped)
1.3m x 1.19m (4' 3" x 3' 11") 1.64m x 3.48m (5' 5" x 11' 5")
A double aspect room facing north west, affording a range of fitted units in matching design. Fully tiled walls, single drainer sink unit, built in electric oven with 4 ring hob and extractor fan over, ample worktop space. Space for fridge, space/plumbing for dish washer.
Externally
A set of double gates access the property grounds and open onto the main forecourt that offers parking for several cars plus hard standing for boat/jet skies. To the south eastern aspect a paved terrace "wraps" the property. This area offers privacy and shelter in a most tranquil location. Access to the rear of the property is available at either side. To the rear (western aspect) running the full length of the property, is an enclosed storage area. LPG gas supply to feature fireplace. Oil tank to supply domestic heating. Outside water tap. Outside power point.
Location
Situated on the periphery of Saundersfoot village, the harbour, built in 1834, as a coal exporting harbour, is presently under going a £10 million pound re-development . Saundersfoot is one of the most beautiful harbours "nestled" along this section of the Pembrokeshire Coast National Park - a delightful hidden gem on the Welsh Riviera. The development of the Wales International Coastal Centre, at the heart of Saundersfoot harbour, will comprise Marine centre of excellence, National Events Deck, Coastal schooner centre and Ocean square heritage and Art centre. The new development will boast a restaurant, coffee shop and wide variety of commercial and retail units. Saundersfoot lies approximately 3 miles distant from the neighboring seaside resort of Tenby that offers a fine array of restaurants and boutiques within the cobbled streets of this medieval walled town.
Directions
Follow the A478 signposted towards Saundersfoot. Purched overlooking the village is the 5* St Brides Spa hotel, adjacent to St Brides is the turning for The Glen. Proceed down the hill for approximately 100 meters and immediately at the foot of the hill you will see the access for the bay on your left hand side, bare right and proceed for approximately 100 meters and Burnside is located immediately ahead.
Viewing
Strictly by appointment with the Vendors Agents Rees Richards & Partners. Please contact Luke Lawrence for further information on:
Tel: 07831 566 667
luke.lawrence@reesrichards.co.uk
Services
Mains electricity, mains water and drainage. Private oil supply. LPG Gas.
Wayleaves, Easements and Rights of Way
The property is sold subject to and with the benefit of all right of way, easements and wayleaves.
Fixtures and Fittings
All other fixtures, fittings and furnishings are expressly excluded unless agreed in advance.
VAT
Any guide prices quoted or discussed are exclusive of VAT. In the event that a sale of the property, or any part of it, or any right attached to it, becomes a chargeable supply for purposes of VAT, such tax will be payable in addition.



