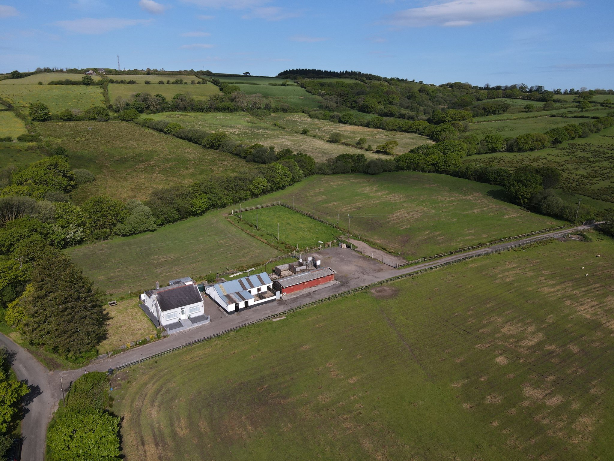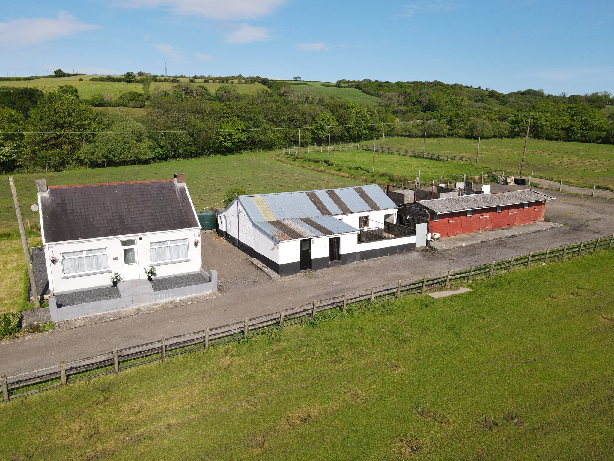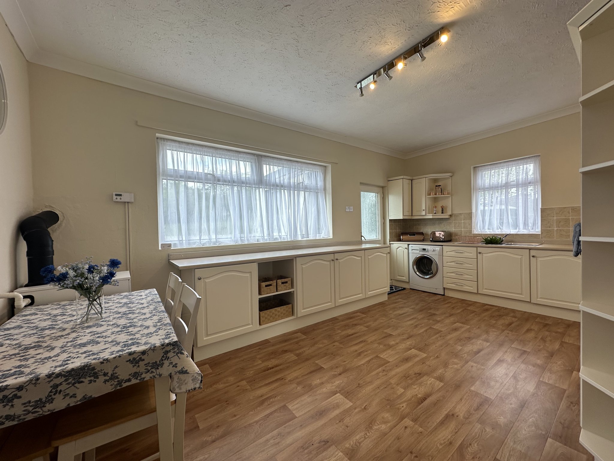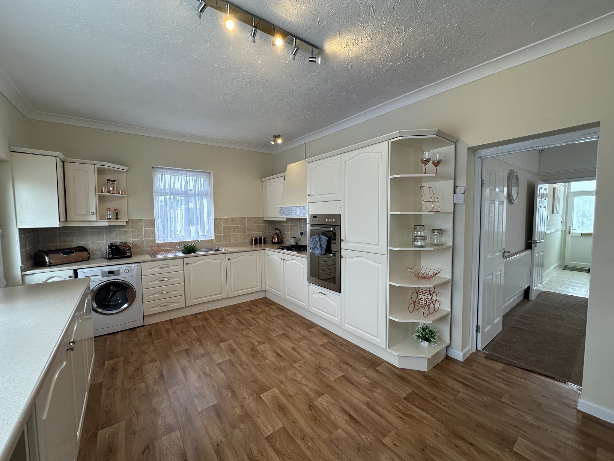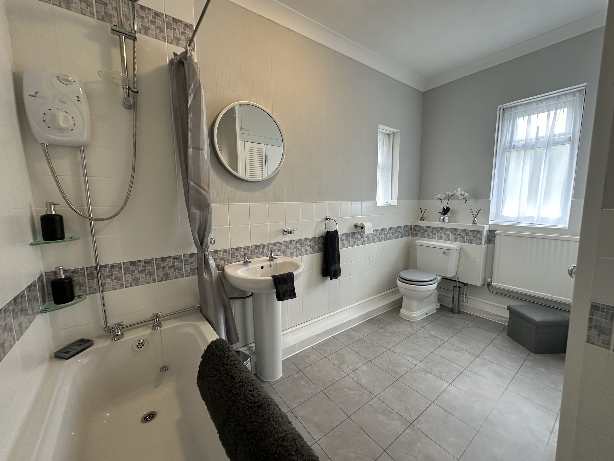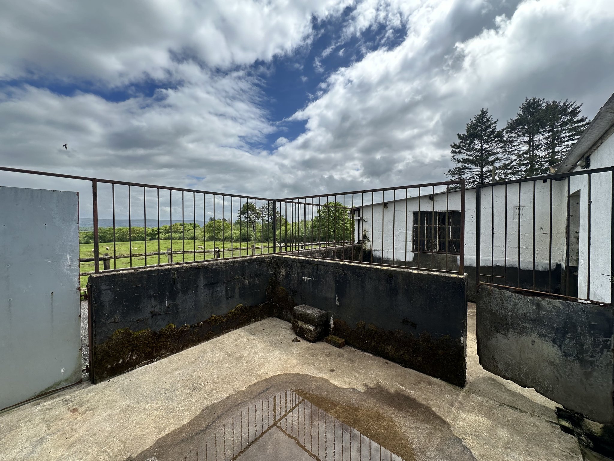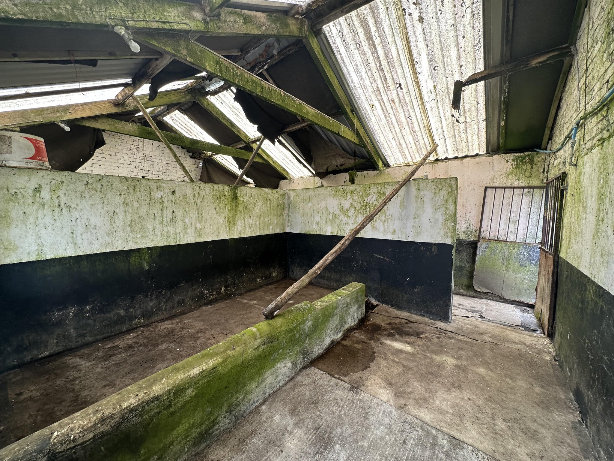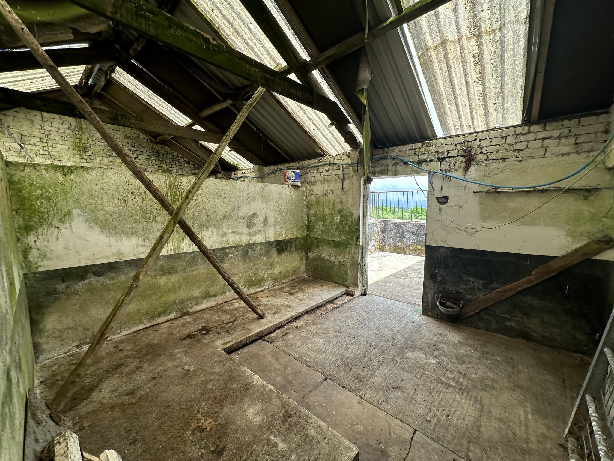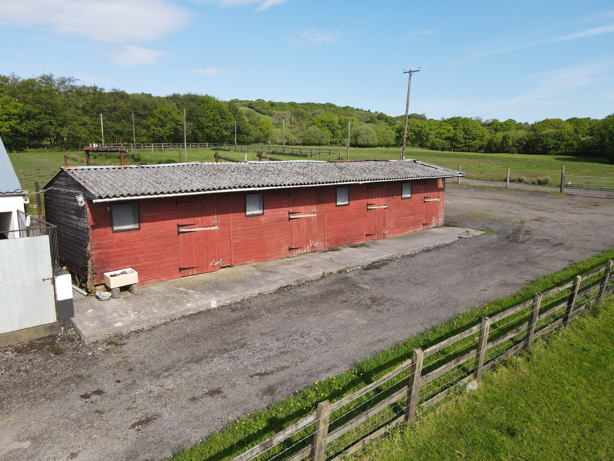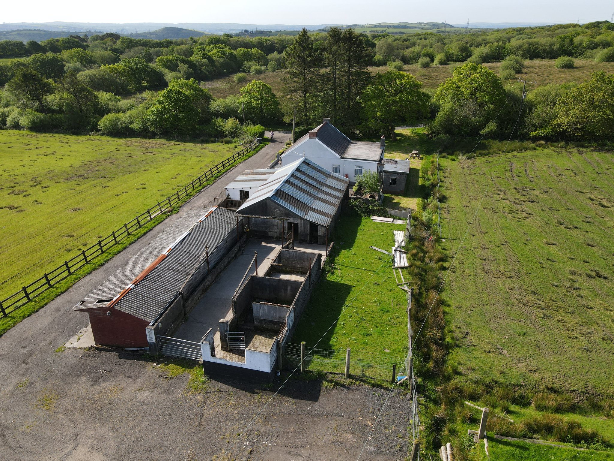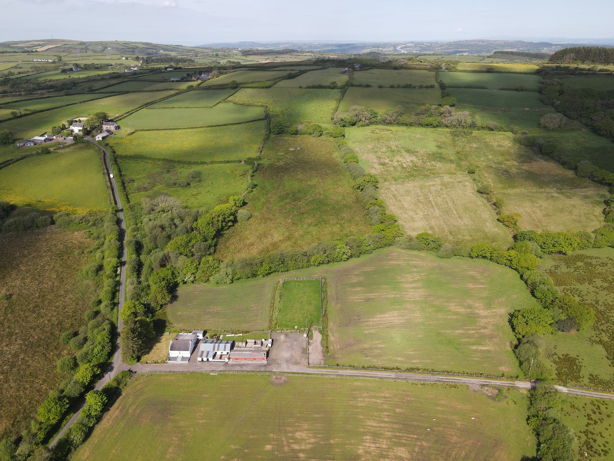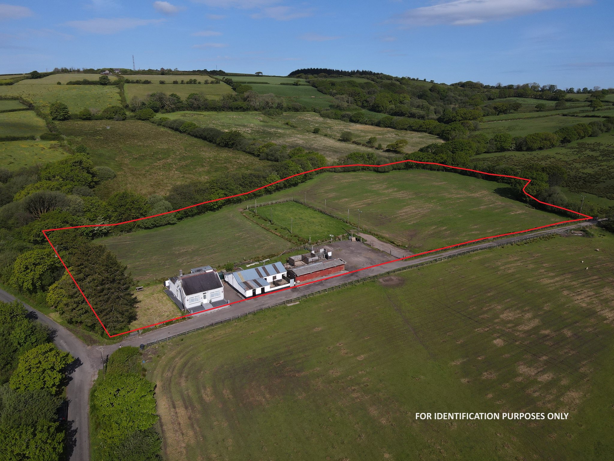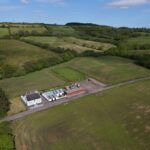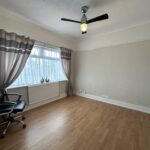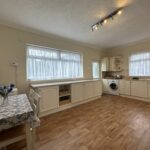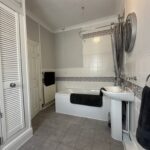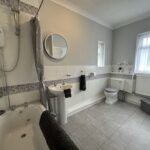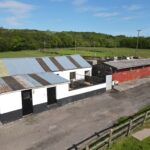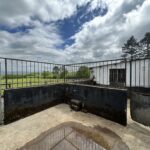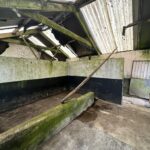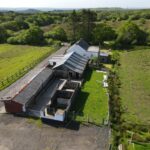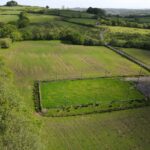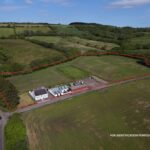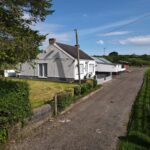Upper Tumble, Llanelli
Property Features
- ** No forward chain **
- Conveniently situated 4-acre small / equestrian holding
- Well-presented 3-bedroom detached bungalow
- A range of traditional and modern equestrian / farm buildings
- Two gently sloping fields suitable for grazing
- Semi-rural position with no immediate neighbours
- Adjoins bridlepath providing off road riding
- 1 mile from A48 - M4 road a 3 miles from Cross Hands
Property Summary
Full Details
Overview
A conveniently situated 4-acre semi-rural equestrian / small holding, with 3-bedroom detached bungalow and a range of outbuildings situated in a semi-elevated position with commanding views over the surrounding countryside and Black Mountains, with no immediate adjoining neighbours and adjoins a bridlepath, providing excellent off road riding.
The property adjoins an unclassified adopted highway and lies 3 miles south of the large village of Cross Hands, being home to an excellent range of amenities and services, to include independent shops, national retailers, supermarkets, bilingual primary and secondary schools and healthcare provisions. The A48 – M4 dual carriageway can also be reached within a mile to the east, providing excellent road links along the M4 corridor and to nearby towns of Carmarthen and Ammanford.
Bungalow
Front Entrance Hall
Door the front. Tiled flooring.
Bedroom 1
3.29m x 3.18m (10' 10" x 10' 5")
Laminate flooring. Window to front. Radiator.
Bedroom 2
3.24m x 3.27m (10' 8" x 10' 9")
Carpet flooring. Window to front. Radiator.
Bedroom 3
3.26m x 3.22m (10' 8" x 10' 7")
Carpet flooring. Window to side. Radiator.
Living Room
3.22m x 4.41m (10' 7" x 14' 6")
Carpet flooring. Patio door to side. Radiator.
Kitchen - diner
5.47m x 3.41m (17' 11" x 11' 2")
Base and wall units with integrated gas hob, electric Whirlpool oven, NEFF fridge and freezer (in need of upgrading), stainless steel sink and plumbing for washing machine. Worcester boiler and control panel. Linoleum flooring. Radiator.
Family Bathroom
2.21m x 3.44m (7' 3" x 11' 3")
Bathtub with power shower over. WC. Wash hand basin. Tiled surround with linoleum flooring. Airing cupboard with shelving system and hot water tank.
EXTERNALLY
Garden & Grounds
To the front of the property, there is a small low maintenance gravel forecourt, with parking to one side for 2-3 vehicles, whilst a sunny south facing garden bordered by established hedgerow and trees can be found to the other side, with a utility/store building to the rear.
OUTBUILDINGS
Rear Utility / Store Shed
3.95m x 1.78m (13' 0" x 5' 10")
Block/brick built under flat roof. Belfast sink with plumbing for WC.
Former Stables / Dog Kennels
4.60m x 4.60m (15' 1" x 15' 1") and 7.42m x 5.05m (24' 4" x 16' 7").
Block / brick built under box profile sheeted roof. Two individual pens with two front open fenced enclosures. Several store rooms to rear. Water and power connection.
Stables Block
Timber framed stable block under a fibre cement roof housing four loose boxes with power connection. Water tap.
Sand School / Menage
A purpose-built all-weather menage, although in need of upgrading, provides useful exercise and recreation space for horses.
Land
The land itself is ringfenced around the courtyard, contained in two enclosures, either side of the sand school, utilised for grazing and cutting purposes, predominantly east to south – east facing and gently sloping in nature.
FURTHER INFORMATION
Tenure
We understand that the property is held on a Freehold basis.
Services
We understand the property benefits from mains electricity, mains water (metered) and private drainage via septic tank. The property is heated via an oil fired central heating system.
Energy Performance Certificate
EPC Rating F (37).
Council Tax Band
Band C - approx. £1,820.47 per annum for 2024 - 2025 for Carmarthenshire County Council.
Wayleaves, Easements and Right of way
The property is sold subject to and with the benefit of all rights, including rights of way, whether public or private, light, support, drainage, water, and electricity supplies and any other rights and obligations, easements and proposed wayleaves for masts, pylons, stays, cables, drains and water, gas and other pipes, whether referenced or not.
The property benefits from a Right of Way over the entrance lane to the front of the bungalow and outbuildings which leads to Blaenau Mawr farm, shaded in Brown on the attached Plan.
A bridlepath runs to the front of the property along the lane of Blaenau Mawr farm, providing excellent off road riding.
Plans, Areas & Schedules
A copy of the plan is attached for identification purposes only. The purchasers shall be deemed to have satisfied themselves as to the description of the property. Any error or misstatement shall not annul a sale or entitle any party to compensation in respect thereof.
Planning
All planning related enquiries to Carmarthenshire County Council Planning Department.
Planning Services, Civic Offices, Crescent Road, Llandeilo, Carmarthenshire SA19 6HW
Tel: 01267 234567
Local Authority
Carmarthenshire County Council, County Hall, Castle Hill, Carmarthen, SA31 1JP.
Tel: 01267 234567
What 3 Word
assorted.hope.insisting
Viewing
Strictly by appointment with the agents Rees Richards & Partners.
Please contact Carmarthen Office for further information:
12 Spilman Street, Carmarthen SA31 1LQ
Tel: 01267 612021 or email rhys.james@reesrichards.co.uk
Important Notice
Rees Richards & Partners gives notice that: 1. These particulars do not constitute an offer or contract or part thereof. 2. All descriptions, photographs and plans are for guidance only and should not be relied upon as statements or representations of fact. All measurements are approximate and not necessarily to scale. Any prospective purchaser must satisfy themselves of the correctness of the information within the particulars by inspection or otherwise. 3. Rees Richards & Partners does not have any authority to give any representations or warranties whatsoever in relation to this property (including but not limited to planning/building regulations), nor can it enter into any contract on behalf of the Vendor.


