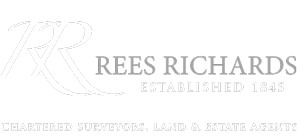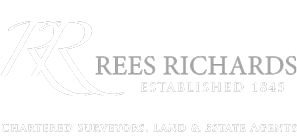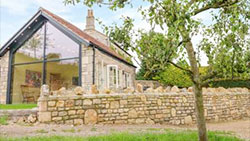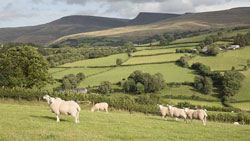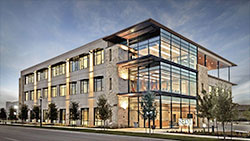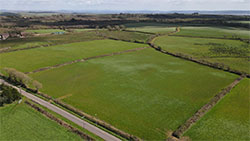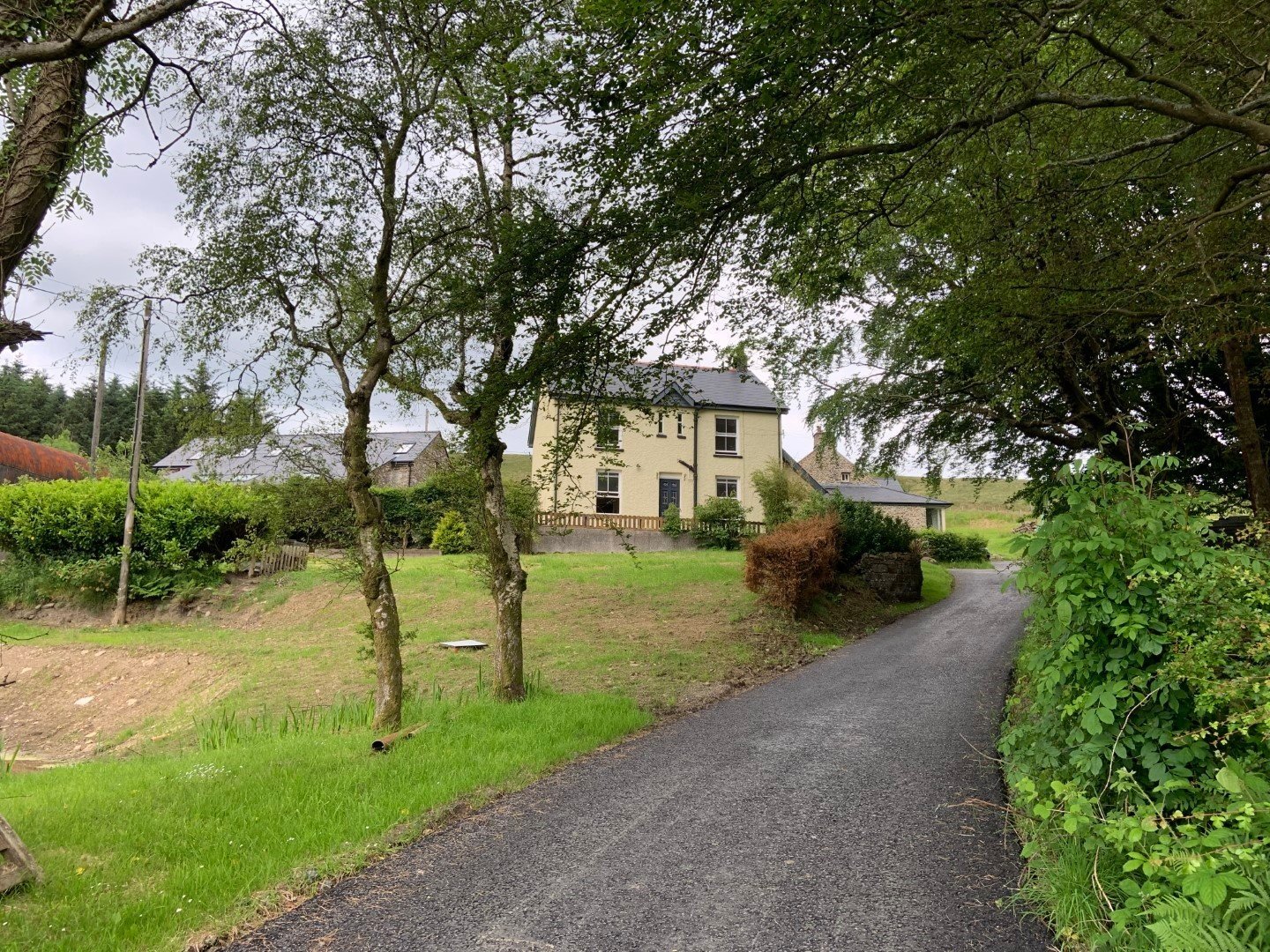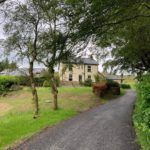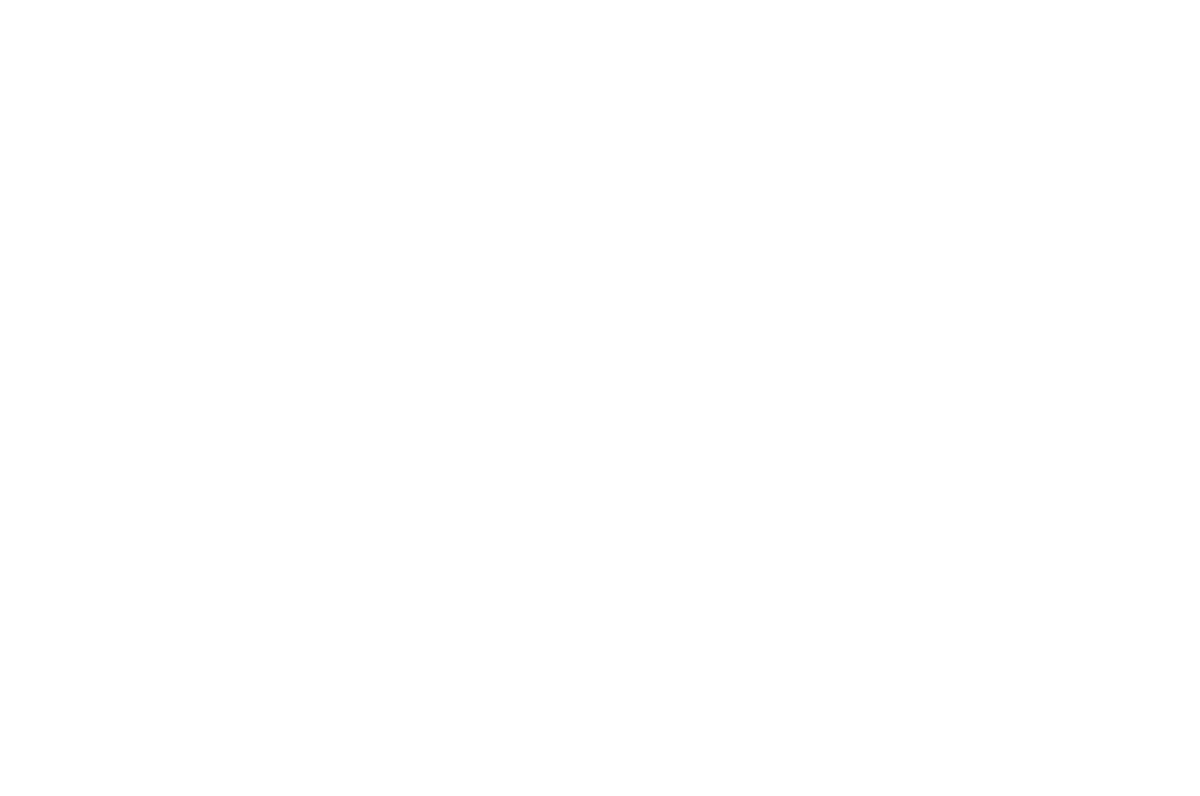Wernoleu Road, Ammanford
Property Features
- 4-bedroom detached Welsh farmhouse
- Set in historic farmstead
- Well-presented throughout
- Landscaped gardens and rear parking area
- Far reaching countryside views
- 2 miles to Ammanford town centre
- Chain free
Property Summary
A well presented and extended 4-bedroom 2-reception room traditional Welsh farmhouse with landscaped gardens set in an elevated position with far reaching countryside views overlooking the Amman Valley, situated 2 miles from Ammanford town centre.
Full Details
History
Bodist Uchaf was once a historic farmstead dating back 300 years set on the hillside of Mynydd Betws Mountain overlooking the Amman Valley. The current vendor over the last 10 years has undertook an extensive renovation project to extend and renovate Bodist Uchaf Farmhouse.
Farmhouse
Bodist Farmhouse is a 4-bedroom, 2 reception roomed detached traditional stone farmhouse which has been extended and updated over the last 10 years and benefits from a new kitchen, new pitched slate roof and uPVC double glazed sash windows and doors throughout.
Rear Entrance Hall
1.67m x 1.66m (5' 6" x 5' 5")
Door to side. Radiator. Window to rear.
Utility Room
1.82m x 2.25m (6' 0" x 7' 5")
Plumbing for washing machine. Stainless steel sink. Door to side.
Shower Room
0.90m x 2.87m (2' 11" x 9' 5")
Shower base with power shower (needs completing). Wash hand basin. W.C. Window to rear.
Lounge
3.18m x 4.60m (10' 5" x 15' 1")
Log burner. Radiator. Cupboard housing central heating thermostat. Under stairs cupboard. Beamed ceilings. Window to rear.
Living Room
4.8m x 4.16m (15' 9" x 13' 8")
Log burner. Window to front. Radiator. Laminate flooring.
Kitchen/ Dining Room
7.55m x 3m (24' 9" x 9' 10")
Base and wall units with integrated dish washer, electric cooker with extractor fan, stainless steel sink. Log burner. Window to side and front. Laminate flooring.
First Floor Landing
Access to four bedrooms and family bathroom. Access to attic via wooden folding ladder. Window to rear.
Bedroom 1
3.79m x 3.22m (12' 5" x 10' 7")
Original floorboards. Radiator. Window to rear.
Bedroom 2
2.84m x 3.76m (9' 4" x 12' 4")
Original floorboards. Storage cupboard with hot water tank. Radiator. Worktop area as previously used as crafts room. Window to rear.
Bedroom 3
3.75m x 2.78m (12' 4" x 9' 1")
Orignial floorboards. Radiator. Window to front.
Bathroom
Bath with power shower. Wash hand basin. W.C. Linoleum floor. Extractor fan. Window to front.
Bedroom 4
3.2m x 3.69m (10' 6" x 12' 1")
Original floorboards. Window to front. Radiator.
Attic
8.18m x 5.2m (26' 10" x 17' 1")
Boarded attic with three skylights. Light and electric points. Potential to convert into additional living accommodation subject to the necessary consents.
Boiler Room
4.48m x 1.68m (14' 8" x 5' 6")
Oil fired Worcester boiler.
Externally
An enclosed garden to the front and side of the farmhouse laid to predominantly lawn areas in addition to two raised gravel area suitable for patio areas overlooking it's own grounds and the Amman Valley. To the rear there is an enclosed courtyard garden, along with an open parking area off the lane with spaces for 2/3 vehicles.
Outside water tap to side of property.
Services
The property benefits from mains electricity, mains water and oil fired central heating (Worcester Boiler). Private drainage via a new septic tank installed this year (2021).
Plan
Please see attached plan outlined in red showing the area forming part of Bodist Uchaf Farmhouse.
Rights of Way
The property benefits from a Right of Way from Wernolau Road, the adopted highway up the new tarmacadam lane to the courtyard of Bodist Uchaf Farm. A formal agreement will be in place for a shared fee for the maintenance of the lane.
Council Tax Band
The property is within Council Tax Band D (£1,729.74) for the year 2021/2022.
Directions
From the new Wind Street and Tir Y Dail Roundabout, turn onto the A474 signed posted Glanamman / Betws (towards Tesco Supermarket). Proceed on the A474 highway by crossing over several mini roundabouts and passing the entrance for Tesco Supermarket and Lidl supermarket for approx a mile then take a right hand turn onto Maesquarre Road signposted Mynydd Betws Mountain (Brown Tourist Sign). Proceed on this road for a further 350 yards and turn left onto Wernolau Road - opposite Ty Coch Mansion. Follow Wernolau Road through Hopkinstown for approx 0.8 miles by passing through the built-up residential area. The farm lane for Bodist Uchaf can be found on the right hand side, by passing over the cattle grid. Proceed up the lane for approx 0.5 miles and you'll reach Bodist Uchaf Farmhouse.
Viewing
Please contact Sole Agents Rees Richards & Partners at 01267 612021 or email property@reesrichards.co.uk for further information.
