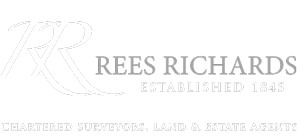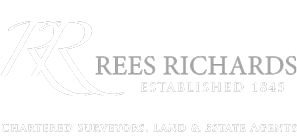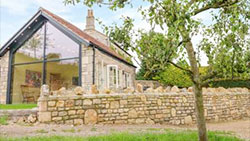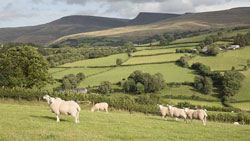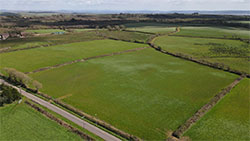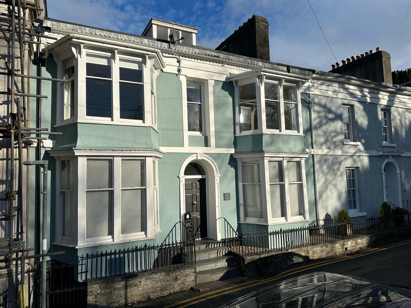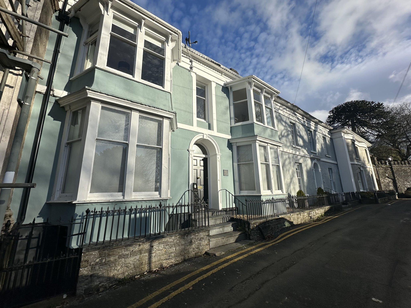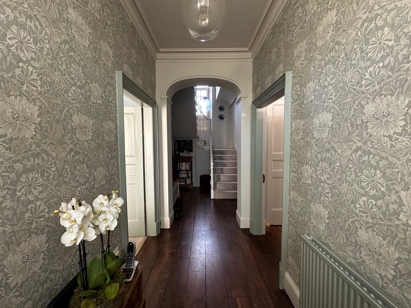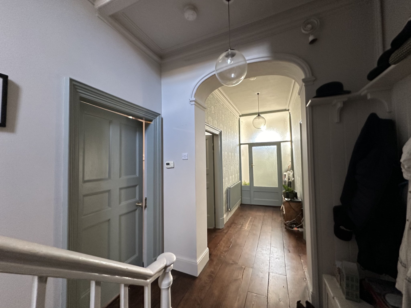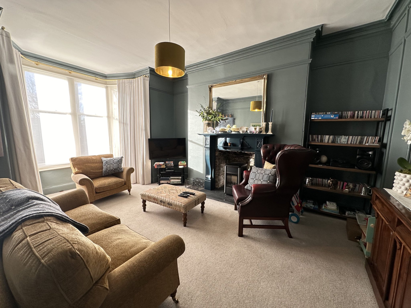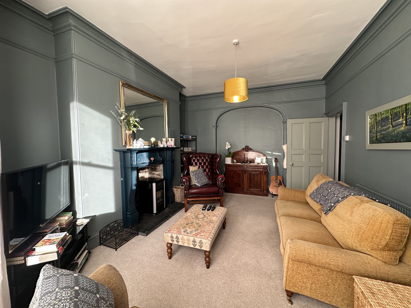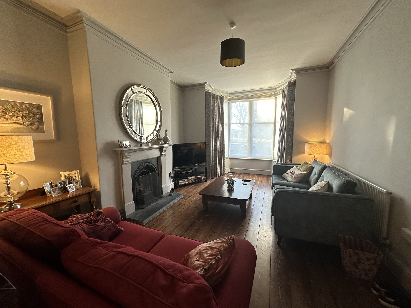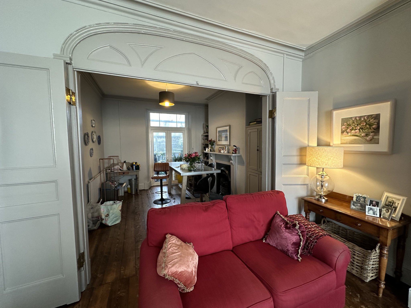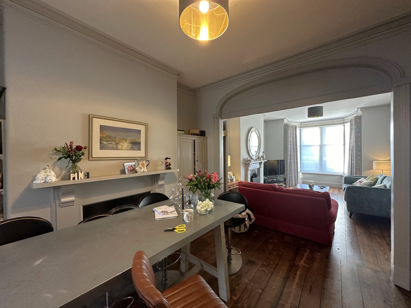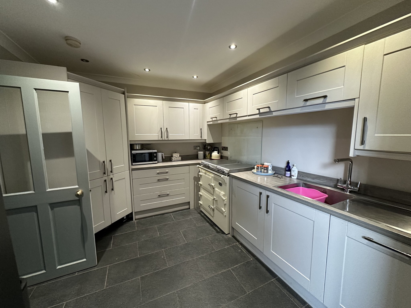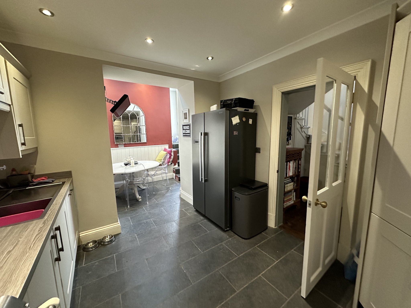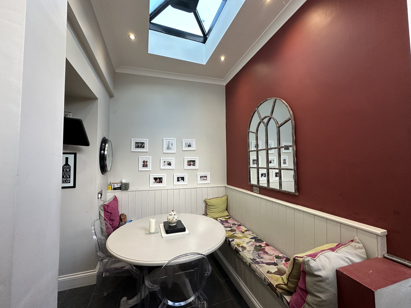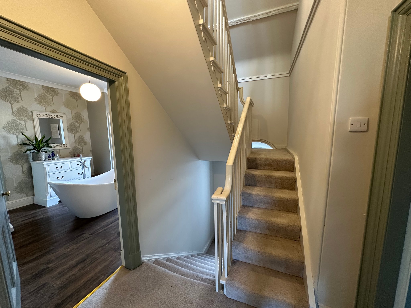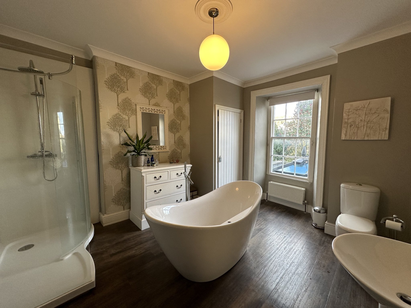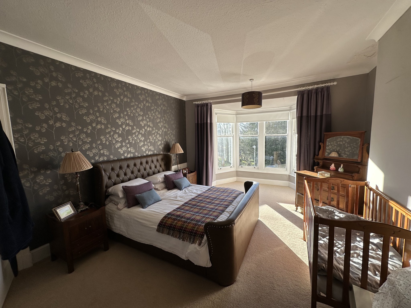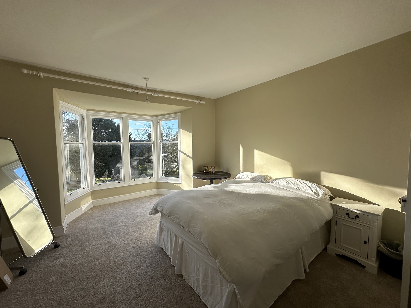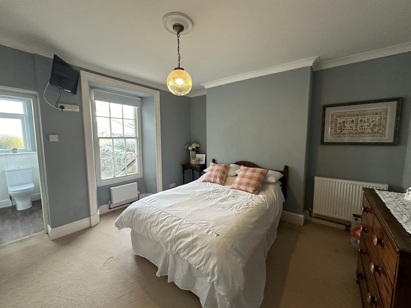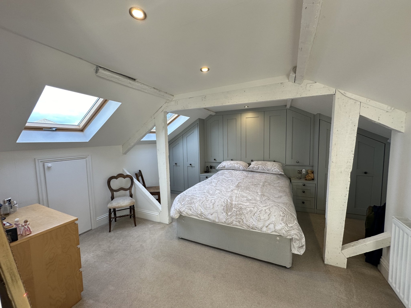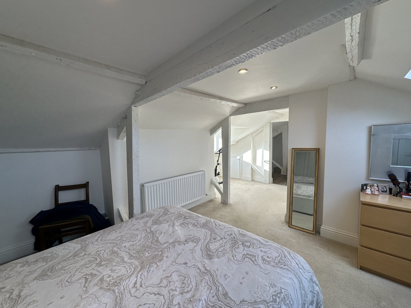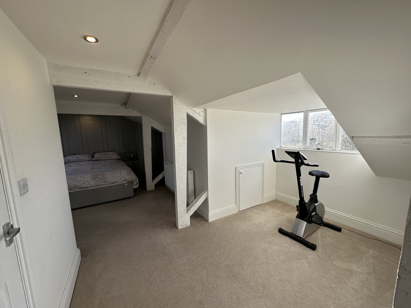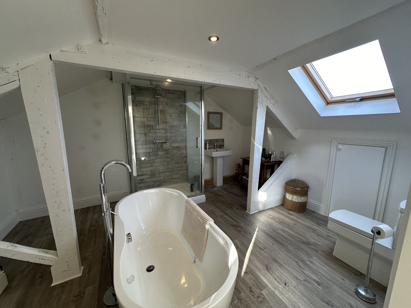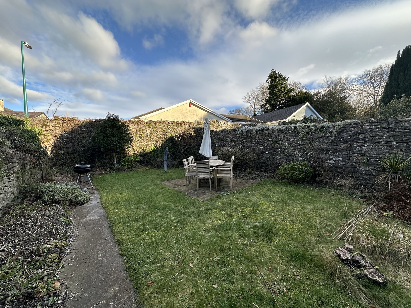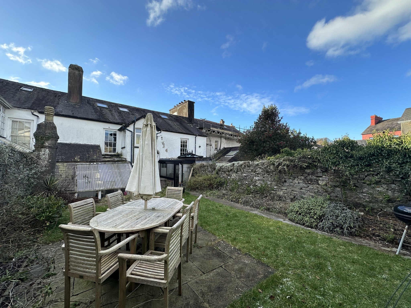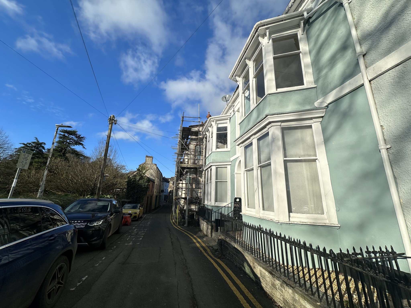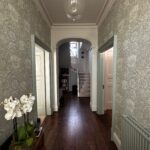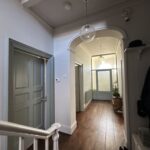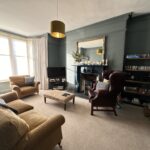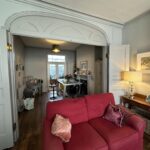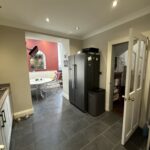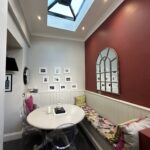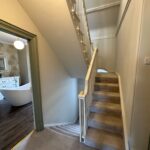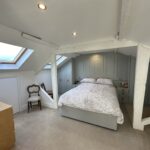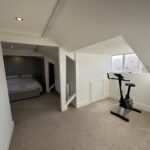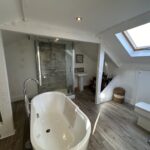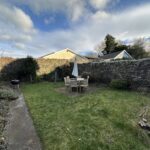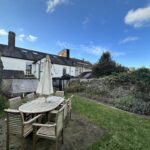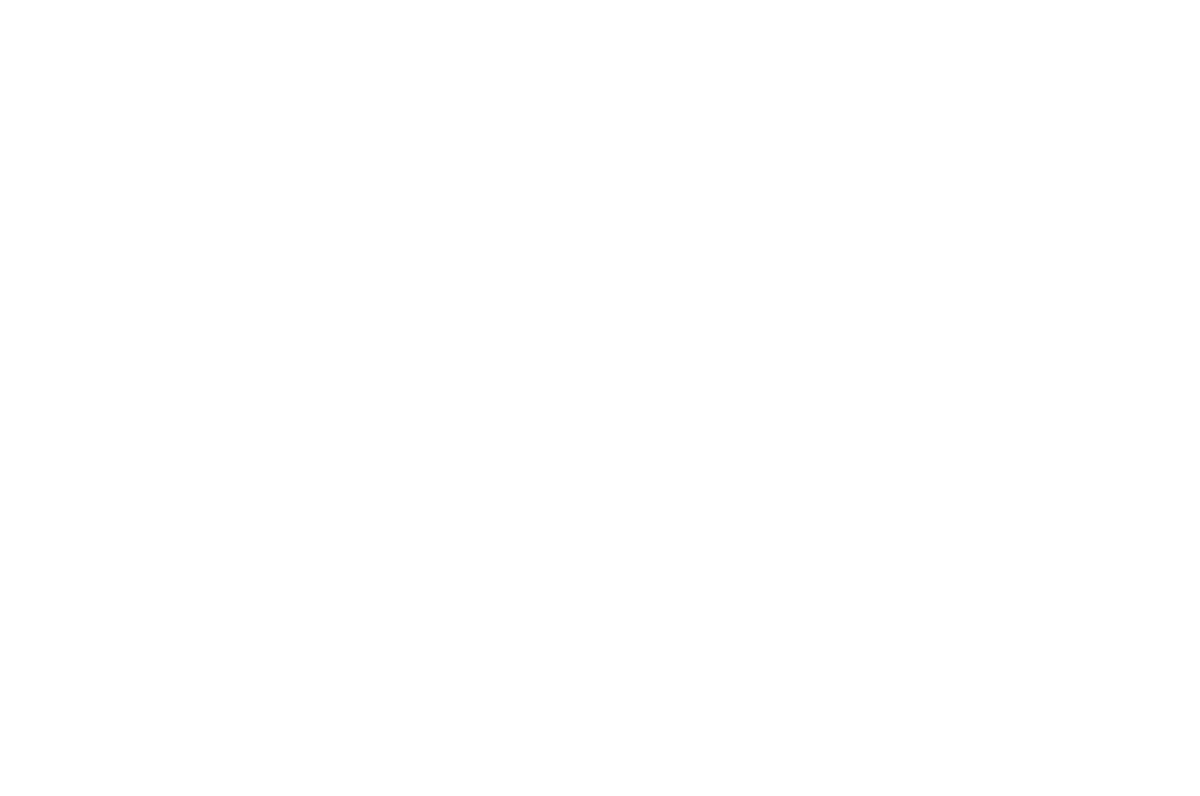Abbey Terrace, Llandeilo
Property Features
- Three storey 4/5 bedroom Georgian townhouse
- Retaining many original character features throughout
- Private stone walled rear garden
- Prestigious town centre address within the town's conservation area
- Permit parking to the front
- Walking distance to the town's shops, eateries, public houses, doctors surgery and schools
Property Summary
A charming 4/5 bedroom three storey Georgian townhouse that's been sympathetically modernised over the years whilst retaining and preserving the many original character features throughout, situated in one of the town's prestigious residential addresses.
Full Details
Background
Abbey House, formerly a finishing School for Girls, is a charming three storey Georgian townhouse which has been sympathetically renovated and modernised over the years whilst retaining many original character features to include original wooden flooring, internal panelled doors, timber sash windows and fireplaces.
Situation
The property fronts onto Abbey Terrace, a prestigious residential street within the towns conservation area overlooking St. Teilo's Church and a short walking distance from the centre of Llandeilo, a popular market town in the heart of the Tywi valley. The town offers an array of independent stores, boutiques, eateries, public houses and convenience stores, to name a few, in addition to a medical centre and bilingual education provisions. Llandeilo train station is also within easy walking distance with direct train services along the well-regarded Heart of Wales line.
Ground Floor
Living Room 1
4.48m x 3.60m (14' 8" x 11' 10")
Bay window to front, fire place.
Living Room 2
3.91m x 4.60m (12' 10" x 15' 1")
Bay window to front, fire place, original flooring, shutter door divider between the Dining Room.
Dining Room
3.64m x 3.17m (11' 11" x 10' 5")
French doors to garden room, original flooring, cast iron fireplace.
Garden Room
3.48m x 3.61m (11' 5" x 11' 10")
Kitchen
3.52m x 3.02m (11' 7" x 9' 11")
Modern fitted kitchen, Bosch dishwasher, Everhot, pantry cupboard, tiled flooring.
Dining Area
3.47m x 2.18m (11' 5" x 7' 2")
Fitted corner seating, sky light, steps up to rear garden, access to basement.
Basement
Room 1 - 1.73m x 4.43m (5' 8" x 14' 6")
Room 2 - 3.62m x 2.51m (11' 11" x 8' 3")
First Floor
Bedroom 1
3.64m x 4.64m (11' 11" x 15' 3")
Bay window to front.
Bathroom
3.86m x 3.22m (12' 8" x 10' 7")
WC, wash hand basin, freestanding bath, shower, boiler cupboard, towel rail.
Office
1.58m x 3.32m (5' 2" x 10' 11")
Window to front.
Bedroom 2
3.89m x 4.51m (12' 9" x 14' 10")
Bay window to front.
Bedroom 3
3.42m x 3.84m (11' 3" x 12' 7")
Window to rear, fitted wardrobes.
En-Suite
1.43m x 1.86m (4' 8" x 6' 1")
W.C and wash hand basin.
SECOND FLOOR
Master Bedroom
1.99m x 3.36m (6' 6" x 11' 0") and 3.73m x 3.81m (12' 3" x 12' 6")
Fitted cupboards, velux to rear, eaves storage.
En-Suite
3.91m x 3.12m (12' 10" x 10' 3")
W.C, wash hand basin, shower, towel rail, freestanding bath.
EXTERNALLY
Rear Garden
The property benefits from a private stone stone walled rear garden laid to patio area and lawn.
Further Information
Tenure
We understand the property is held on a Freehold basis.
Services
We understand that the property benefits from mains gas central heating, mains electricity, mains water and mains drainage connections.
Energy Performance Certificate
EPC Rating D (56).
Council Tax Band
We understand that the Carmarthen County Council Tax Band is F - approx. £2,756.95 for 2023/2024.
Wayleaves, Easements and Rights of Way
The property is sold subject to and with the benefit of all right of way, easements and wayleaves (if any).
Planning
Please direct all planning related enquiries to Carmarthenshire County Council Planning Department.
Plans
Plans are prepared for identification purposes only. The purchasers shall be deemed to have satisfied themselves as to the description of the property. Any error or mis-statement shall not annul a sale or entitle any party to compensation in respect thereof.
Local Authority
Carmarthenshire County Council, District Offices, 3 Spilman Street, Carmarthen, SA31 1LE.
Tel: 01267 234567
Viewing
Strictly by appointment with the Vendors Sole Agents Rees Richards & Partners.
Please contact Carmarthen Office for further information:
12 Spilman Street, Carmarthen SA31 1LQ.
Tel: 01267 612021 or email property@reesrichards.co.uk
